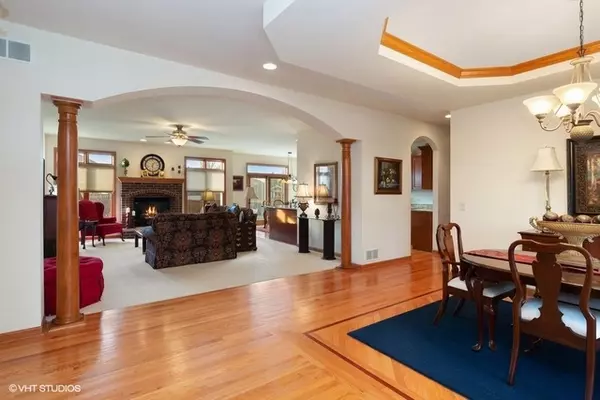$335,000
$335,000
For more information regarding the value of a property, please contact us for a free consultation.
240 Schmidt DR Hampshire, IL 60140
3 Beds
2 Baths
2,173 SqFt
Key Details
Sold Price $335,000
Property Type Single Family Home
Sub Type Detached Single
Listing Status Sold
Purchase Type For Sale
Square Footage 2,173 sqft
Price per Sqft $154
Subdivision Hampshire Meadows
MLS Listing ID 10356718
Sold Date 05/30/19
Style Ranch
Bedrooms 3
Full Baths 2
Year Built 2005
Annual Tax Amount $7,372
Tax Year 2018
Lot Size 0.272 Acres
Lot Dimensions 58.56X169.58X89.26X129.14
Property Description
ABSOLUTELY BEAUTIFUL INSIDE & OUT & METICULOUSLY MAINTAINED! YOU WILL LOVE CALLING THIS ONE HOME! One-owner, custom built 3 bedroom, 2 bath ranch w/split floor plan for extra privacy! The front porch will welcome you & your guests to the inviting foyer open to the living room & formal dining room featuring tray ceiling, hardwood floors w/cherry inset. Archway to living room featuring a brick surround gas log fireplace, a beautiful focal point to enjoy from every angle! Features of the kitchen...granite, SS appliances, breakfast bar, abundant lighting, pantry & table space w/sliding glass doors to the patio & spacious backyard to relax, cookout & entertain! Spacious, private master suite w/double sinks, soaking tub, separate shower & w-i-c. Main floor laundry w/wash sink & cabinetry. Numerous closets! Several transom windows & 9' ceilings throughout! Full basement w/an additional 2,172 sq ft to finish as you wish, roughed in for a bath! 3-car garage! Close proximity to I-90 access.
Location
State IL
County Kane
Area Hampshire / Pingree Grove
Rooms
Basement Full
Interior
Interior Features Hardwood Floors, First Floor Bedroom, First Floor Laundry, First Floor Full Bath, Walk-In Closet(s)
Heating Natural Gas, Forced Air
Cooling Central Air
Fireplaces Number 1
Fireplaces Type Gas Log, Gas Starter
Equipment Humidifier, TV-Dish, CO Detectors, Ceiling Fan(s), Sump Pump, Backup Sump Pump;, Radon Mitigation System
Fireplace Y
Appliance Range, Microwave, Dishwasher, Refrigerator, Washer, Dryer, Disposal, Stainless Steel Appliance(s)
Exterior
Exterior Feature Patio, Porch, Storms/Screens
Garage Attached
Garage Spaces 3.0
Community Features Sidewalks, Street Lights, Street Paved
Roof Type Asphalt
Building
Sewer Public Sewer
Water Public
New Construction false
Schools
School District 300 , 300, 300
Others
HOA Fee Include None
Ownership Fee Simple
Special Listing Condition None
Read Less
Want to know what your home might be worth? Contact us for a FREE valuation!

Our team is ready to help you sell your home for the highest possible price ASAP

© 2024 Listings courtesy of MRED as distributed by MLS GRID. All Rights Reserved.
Bought with Kelly Durbala • @Properties

GET MORE INFORMATION





