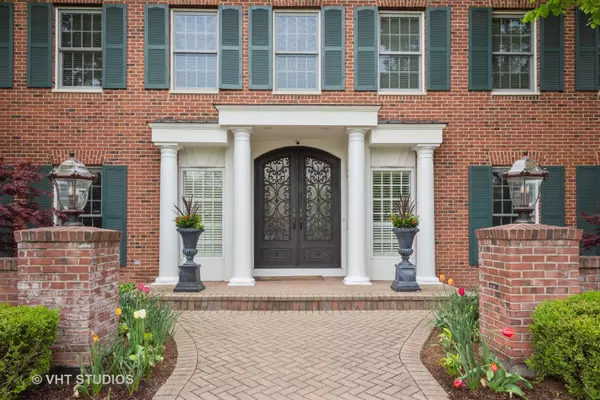$1,120,000
$1,195,000
6.3%For more information regarding the value of a property, please contact us for a free consultation.
26504 N Middleton Pkwy Mundelein, IL 60060
6 Beds
7 Baths
7,100 SqFt
Key Details
Sold Price $1,120,000
Property Type Single Family Home
Sub Type Detached Single
Listing Status Sold
Purchase Type For Sale
Square Footage 7,100 sqft
Price per Sqft $157
Subdivision Countryside Oaks
MLS Listing ID 10387886
Sold Date 08/26/19
Bedrooms 6
Full Baths 5
Half Baths 4
HOA Fees $125/ann
Year Built 1997
Annual Tax Amount $28,331
Tax Year 2017
Lot Size 2.940 Acres
Lot Dimensions 353 X 346 X 319 X 415
Property Description
Dignified & Stately yet Leisurely & Relaxing. Every space has a unique quality or feature, starting w/the circular drive, custom front door & sweeping staircase flanked by cozy living rm w/fireplace & dining rm w/ trayed ceiling & wainscoting. Main floor office w/rich built-ins & ba. Attractive stacked stone fireplace wall in family rm. Chef approved gourmet kitchen w/all the bells & whistles plus oversized walk-in pantry. Eating area & sun rm w/volume ceiling both w/walls of windows that adsorb the natural beauty of the pond, deck, paver brick patio & walkways. Meticulous manicured gardens, inground pool, hot tub & gazebo rivaling that of a luxury hotel. Master Ensuite w/unparrelled views of the property, walk-in closet envy, Spa like bath w/soaking tub separate vanities, shower, water closet. Ensuites for Bedrms 2 & 3. Jack-n-Jill for bedrms 4 & 5. 3rd floor guest suite w/sep. bonus rm & full ba. Lower Level wet bar, recreation rm, family rm/exercise rm, craft rm & storage.
Location
State IL
County Lake
Area Ivanhoe / Mundelein
Rooms
Basement Full
Interior
Interior Features Vaulted/Cathedral Ceilings, Skylight(s), Hardwood Floors, In-Law Arrangement, Built-in Features, Walk-In Closet(s)
Heating Natural Gas, Forced Air, Sep Heating Systems - 2+, Zoned
Cooling Central Air, Zoned
Fireplaces Number 3
Fireplaces Type Gas Log, Gas Starter
Equipment Humidifier, Ceiling Fan(s), Sump Pump
Fireplace Y
Appliance Range, Microwave, Dishwasher, Refrigerator, High End Refrigerator, Stainless Steel Appliance(s), Range Hood, Water Purifier
Exterior
Exterior Feature Deck, Patio, Hot Tub, Stamped Concrete Patio, In Ground Pool, Storms/Screens
Parking Features Attached
Garage Spaces 3.5
Community Features Street Paved
Roof Type Shake
Building
Lot Description Pond(s)
Sewer Public Sewer
Water Private Well
New Construction false
Schools
Elementary Schools Fremont Elementary School
Middle Schools Fremont Middle School
High Schools Mundelein Cons High School
School District 79 , 79, 120
Others
HOA Fee Include Insurance
Ownership Fee Simple
Special Listing Condition Corporate Relo
Read Less
Want to know what your home might be worth? Contact us for a FREE valuation!

Our team is ready to help you sell your home for the highest possible price ASAP

© 2024 Listings courtesy of MRED as distributed by MLS GRID. All Rights Reserved.
Bought with Kevin Walsh • RE/MAX Showcase

GET MORE INFORMATION





