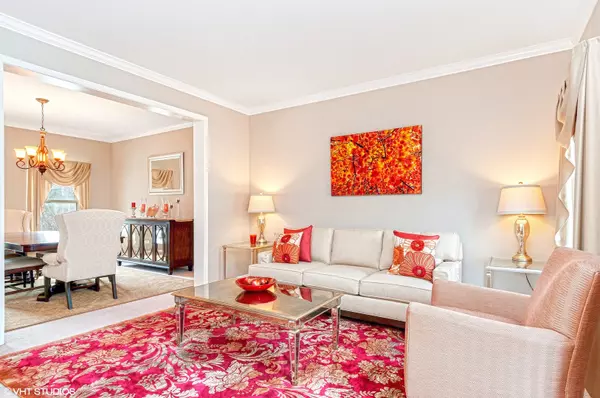$460,000
$474,900
3.1%For more information regarding the value of a property, please contact us for a free consultation.
2608 FREELAND CIR Naperville, IL 60564
5 Beds
3.5 Baths
2,866 SqFt
Key Details
Sold Price $460,000
Property Type Single Family Home
Sub Type Detached Single
Listing Status Sold
Purchase Type For Sale
Square Footage 2,866 sqft
Price per Sqft $160
Subdivision Harmony Grove
MLS Listing ID 10365173
Sold Date 08/16/19
Style Traditional
Bedrooms 5
Full Baths 3
Half Baths 1
HOA Fees $16/ann
Year Built 1998
Annual Tax Amount $11,084
Tax Year 2017
Lot Size 9,583 Sqft
Lot Dimensions 76X125
Property Description
BONUS: $3000 BUYERS CLOSING COST CREDIT - 5 BEDROOM - 3.5 BATH - NORTH-FACING HOME W/ ALL THE AMENITIES YOU EXPECT! THE DRAMATIC 2-STORY FOYER IS FLANKED BY FORMAL LIVING & DINING ROOMS. THE REAR OF THE HOMES IS SPACIOUS & OPEN - LARGE FAMILY ROOM, BREAKFAST & KITCHEN MAKE IT GREAT FOR FAMILY GATHERINGS & ENTERTAINING. BRIGHT & OPEN KITCHEN W/ GRANITE, RICH CABINETS, PLANNING DESK, PANTRY CLOSET, NEW LIGHT FIXTURE & ALL NEW SS APPLIANCES (2018). FAMILY ROOM W/ VAULTED CEILINGS, FP & SKYLIGHTS. 1ST FLOOR OFFICE W/ BUILT IN DESKS & BOOK SHELVES. MASTER SUITE W/ TRAY CEILING, WALK-IN CLOSET & BATH ENSUITE. FINISHED BASEMENT W/ AN ADDITIONAL BEDROOM, FULL BATH, THEATER SET UP W/ TWO LEVEL TIERED FLOOR & LARGE REC AREA. NICELY MAINTAINED YARD WITH PAVER PATIO & INVISIBLE FENCE TO KEEP YOUR FUR FAMILY SAFE. MUCH MORE TO SEE! *CAN EASILY TURN THE LARGE OFFICE INTO A BEDROOM & 1/2 BATH ON 1ST FLOOR TO A FULL TO ACCOMMODATE IN-LAWS - DON'T RULE IT OUT. NEW A/C, ROOF & MORE
Location
State IL
County Will
Area Naperville
Rooms
Basement Full
Interior
Interior Features Vaulted/Cathedral Ceilings, Skylight(s), Hardwood Floors, First Floor Bedroom, First Floor Laundry
Heating Natural Gas, Forced Air
Cooling Central Air
Fireplaces Number 1
Fireplaces Type Gas Log, Gas Starter
Equipment Humidifier, Ceiling Fan(s), Sump Pump, Backup Sump Pump;, Radon Mitigation System
Fireplace Y
Appliance Range, Microwave, Dishwasher, Refrigerator, Disposal, Stainless Steel Appliance(s)
Exterior
Exterior Feature Patio, Brick Paver Patio, Invisible Fence
Parking Features Attached
Garage Spaces 3.0
Community Features Sidewalks, Street Lights, Street Paved
Roof Type Asphalt
Building
Sewer Public Sewer, Sewer-Storm
Water Lake Michigan
New Construction false
Schools
Elementary Schools Kendall Elementary School
Middle Schools Crone Middle School
High Schools Neuqua Valley High School
School District 204 , 204, 204
Others
HOA Fee Include Insurance
Ownership Fee Simple w/ HO Assn.
Special Listing Condition Corporate Relo
Read Less
Want to know what your home might be worth? Contact us for a FREE valuation!

Our team is ready to help you sell your home for the highest possible price ASAP

© 2024 Listings courtesy of MRED as distributed by MLS GRID. All Rights Reserved.
Bought with Eric Xie • ETX Realty and Management LLC

GET MORE INFORMATION





