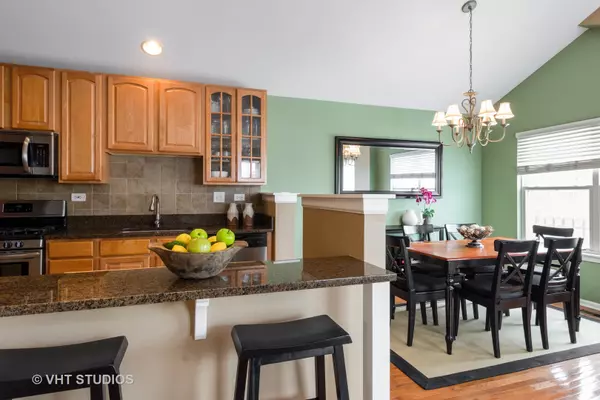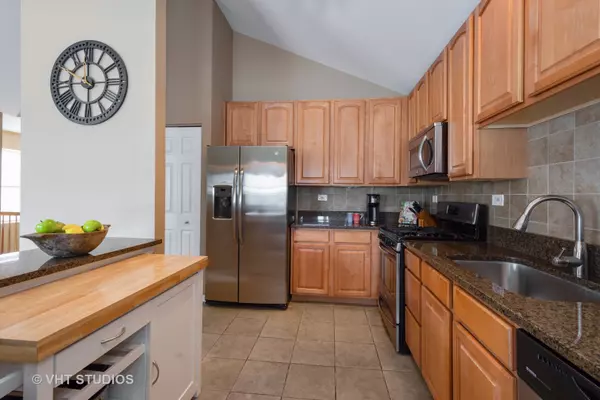$335,000
$340,000
1.5%For more information regarding the value of a property, please contact us for a free consultation.
428 Pine Lake CIR Vernon Hills, IL 60061
3 Beds
3.5 Baths
1,800 SqFt
Key Details
Sold Price $335,000
Property Type Townhouse
Sub Type Townhouse-2 Story
Listing Status Sold
Purchase Type For Sale
Square Footage 1,800 sqft
Price per Sqft $186
Subdivision Pinehurst
MLS Listing ID 10363529
Sold Date 06/18/19
Bedrooms 3
Full Baths 3
Half Baths 1
HOA Fees $295/mo
Year Built 2001
Annual Tax Amount $8,546
Tax Year 2017
Lot Dimensions 32 X 72 X 32 X 72
Property Description
Townhome living at its best! Lawn care & snow removal is taken care of allowing you to enjoy all the room this beautiful end unit has to offer. The 2700 sq ft of finished living area can provide everyone with their own space. The main level has an open floor plan where the kitchen w/ stainless steel appliances, 42" cabinets & pantry opens to the living/dining rm combo w/ soaring vaulted ceilings & several windows lending a bright, airy feeling. The generous master suite, second bdrm & second full bath are also located on the main floor. The lower level is completely above grade bringing plenty of light into the family rm w/ a sliding glass door that steps out onto a patio. There is also a large third bdrm, third full bath & full laundry rm on this level. The fully finished basement is a great rec rm area w/ its own half bath. This is the best location in the complex tucked away in a quiet corner providing extra open area to the side & a longer driveway w/ ample room for guest parking.
Location
State IL
County Lake
Area Indian Creek / Vernon Hills
Rooms
Basement Full
Interior
Interior Features Vaulted/Cathedral Ceilings, Hardwood Floors, Storage, Walk-In Closet(s)
Heating Natural Gas, Forced Air
Cooling Central Air
Fireplace N
Appliance Range, Microwave, Dishwasher, Refrigerator, Washer, Dryer, Disposal, Stainless Steel Appliance(s)
Exterior
Parking Features Attached
Garage Spaces 2.0
Building
Story 2
Sewer Public Sewer
Water Public
New Construction false
Schools
Elementary Schools Hawthorn Elementary School (Nor
Middle Schools Hawthorn Elementary School (Nor
High Schools Vernon Hills High School
School District 73 , 73, 128
Others
HOA Fee Include Insurance,Exterior Maintenance,Lawn Care,Snow Removal
Ownership Fee Simple w/ HO Assn.
Special Listing Condition None
Pets Allowed Cats OK, Dogs OK
Read Less
Want to know what your home might be worth? Contact us for a FREE valuation!

Our team is ready to help you sell your home for the highest possible price ASAP

© 2024 Listings courtesy of MRED as distributed by MLS GRID. All Rights Reserved.
Bought with Alexander Reid • Keller Williams Success Realty

GET MORE INFORMATION





