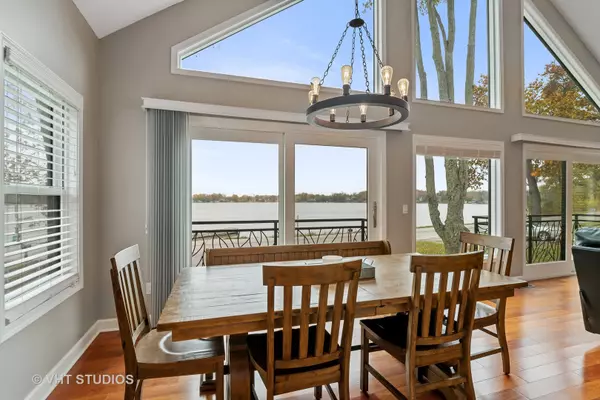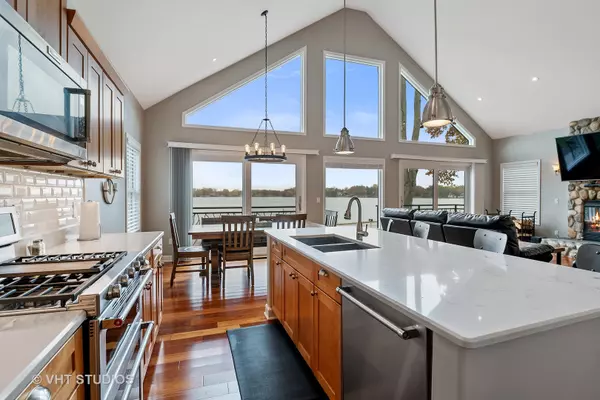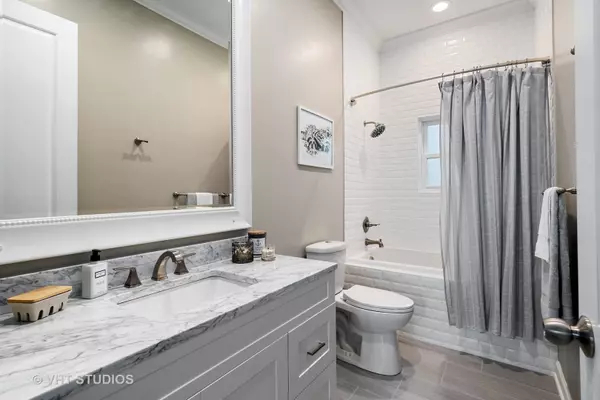$425,000
$425,000
For more information regarding the value of a property, please contact us for a free consultation.
7618 Lily Lake RD Burlington, WI 53105
3 Beds
3 Baths
2,200 SqFt
Key Details
Sold Price $425,000
Property Type Single Family Home
Sub Type Detached Single
Listing Status Sold
Purchase Type For Sale
Square Footage 2,200 sqft
Price per Sqft $193
MLS Listing ID 10924621
Sold Date 12/30/20
Style Contemporary
Bedrooms 3
Full Baths 3
Year Built 2015
Annual Tax Amount $5,398
Tax Year 2019
Lot Size 7,840 Sqft
Lot Dimensions 50X125X60
Property Description
The spectacular lake views will mesmerize & calm you, once you enter this Raised Ranch with a wall of windows on both the main level, as well as the walk out lower level, all facing the lake. Across from the beach & boat launch, your views are completely unobstructed. The home was built in 2015, and has 2 bedrooms plus 2 full baths on the main level along with the vaulted living room with wood burning fireplace, dining area, & amazing kitchen with granite counters, white cabinets & breakfast bar/island. These rooms have gleaming hardwood flooring & 10 ft ceilings. Two stand up balconies off the living & dining rooms. Walk-out lower level is complete with a 3rd bedroom, full bath, family/Rec room & laundry. A patio off the front to enjoy the views, + 1 car garage, complete this inviting home.
Location
State WI
County Kenosha
Area Wi-Burlington / New Munster / Rochester / Springfield / Spring Valley / Waterford
Rooms
Basement Walkout
Interior
Interior Features Vaulted/Cathedral Ceilings, Hardwood Floors, First Floor Bedroom, First Floor Full Bath, Walk-In Closet(s)
Heating Natural Gas, Forced Air
Cooling Central Air
Fireplaces Number 1
Fireplaces Type Wood Burning, Gas Starter
Equipment Water-Softener Owned, Security System, CO Detectors, Ceiling Fan(s), Sump Pump
Fireplace Y
Appliance Range, Microwave, Dishwasher, Refrigerator, Washer, Dryer, Stainless Steel Appliance(s)
Laundry In Unit
Exterior
Exterior Feature Patio
Garage Attached
Garage Spaces 1.0
Community Features Park, Lake, Water Rights, Street Paved
Roof Type Asphalt
Building
Lot Description Water View
Sewer Septic-Private
Water Private Well
New Construction false
Schools
Elementary Schools Wheatland Center
Middle Schools Wheatland Center
High Schools Wilmot High
School District 000 , 000, 000
Others
HOA Fee Include None
Ownership Fee Simple
Special Listing Condition None
Read Less
Want to know what your home might be worth? Contact us for a FREE valuation!

Our team is ready to help you sell your home for the highest possible price ASAP

© 2024 Listings courtesy of MRED as distributed by MLS GRID. All Rights Reserved.
Bought with Non Member • NON MEMBER

GET MORE INFORMATION





