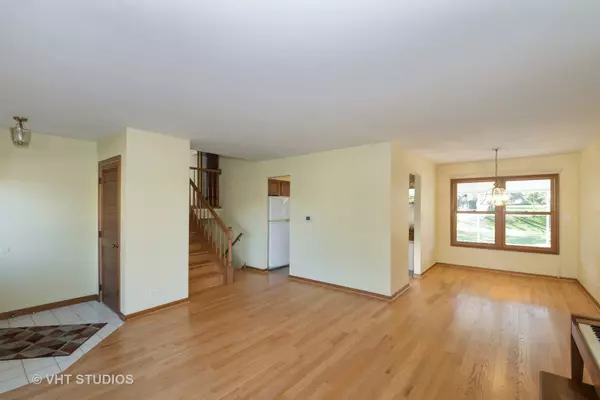$255,000
$255,000
For more information regarding the value of a property, please contact us for a free consultation.
3034 N Kennicott AVE Arlington Heights, IL 60004
3 Beds
1.5 Baths
1,474 SqFt
Key Details
Sold Price $255,000
Property Type Single Family Home
Sub Type Detached Single
Listing Status Sold
Purchase Type For Sale
Square Footage 1,474 sqft
Price per Sqft $172
Subdivision Berkley Square
MLS Listing ID 10355180
Sold Date 07/18/19
Bedrooms 3
Full Baths 1
Half Baths 1
Year Built 1970
Annual Tax Amount $7,717
Tax Year 2017
Lot Size 10,267 Sqft
Lot Dimensions 80X129
Property Description
Welcome home to calm and quiet! This split-level 3 bedroom 1.5 bath single family home in Arlington Heights is an oasis of calm with a smart layout. Bright and open living and dining room with hardwood floors connects to kitchen with new stove and dishwasher. Carpeted bedrooms upstairs with new full bathroom, and carpeted lower level for big family room with above-grade windows. Connected 2-car garage, roof recently replaced, brick patio in park-like backyard walled with trees in quiet, secluded area with low traffic. Easy access to Rte. 53, short walk to Poe Elementary and Raven Park. Serves Cooper Middle and top-ranked Buffalo Grove High schools. Great find in Arlington Heights! Welcome Home!
Location
State IL
County Cook
Area Arlington Heights
Rooms
Basement Partial
Interior
Interior Features Hardwood Floors
Heating Natural Gas, Forced Air
Cooling Central Air
Equipment Humidifier, CO Detectors, Ceiling Fan(s), Sump Pump
Fireplace N
Appliance Range, Microwave, Dishwasher, Refrigerator, Washer, Dryer, Disposal
Exterior
Exterior Feature Patio, Storms/Screens
Parking Features Attached
Garage Spaces 2.0
Community Features Sidewalks, Street Lights, Street Paved
Roof Type Asphalt
Building
Sewer Public Sewer
Water Lake Michigan
New Construction false
Schools
Elementary Schools Edgar A Poe Elementary School
Middle Schools Cooper Middle School
High Schools Buffalo Grove High School
School District 21 , 21, 214
Others
HOA Fee Include None
Ownership Fee Simple
Special Listing Condition None
Read Less
Want to know what your home might be worth? Contact us for a FREE valuation!

Our team is ready to help you sell your home for the highest possible price ASAP

© 2024 Listings courtesy of MRED as distributed by MLS GRID. All Rights Reserved.
Bought with Peter Kedzior • Crosstown Realty

GET MORE INFORMATION





