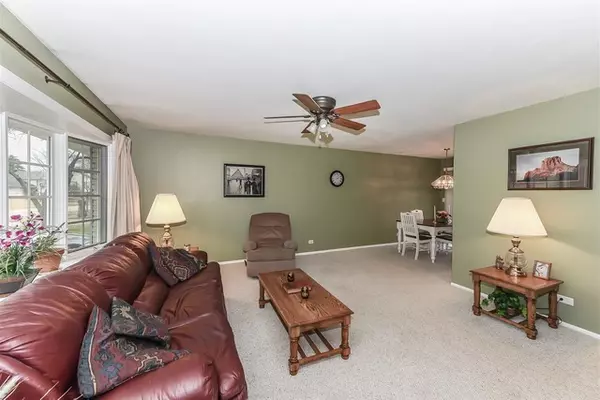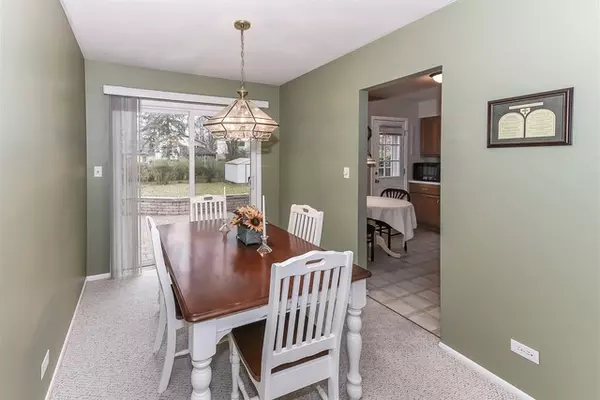$275,000
$279,900
1.8%For more information regarding the value of a property, please contact us for a free consultation.
407 W Braeside DR Arlington Heights, IL 60004
3 Beds
1.5 Baths
1,174 SqFt
Key Details
Sold Price $275,000
Property Type Single Family Home
Sub Type Detached Single
Listing Status Sold
Purchase Type For Sale
Square Footage 1,174 sqft
Price per Sqft $234
Subdivision Berkley Square
MLS Listing ID 10368393
Sold Date 07/12/19
Bedrooms 3
Full Baths 1
Half Baths 1
Year Built 1968
Annual Tax Amount $7,711
Tax Year 2017
Lot Size 9,099 Sqft
Lot Dimensions 70X128
Property Description
Live the way you'd like in sought after Berkley Square of Arlington Heights! This 3 bedroom, 1.1 bath split level is situated on a lovely interior lot on a beautiful tree-lined street. First floor includes a spacious living room with light filling bay window, dining room and eat in kitchen both with direct access to the back yard. A few steps down lead you to the family room with cozy masonry fireplace, powder room, laundry room, mechanicals and storage. The upper floor boasts a full bathroom, master bedroom with 2 closets and 2 nicely sized bedrooms all freshly painted in neutral colors. Outside you will find a gorgeous custom paver patio that overlooks a well-manicured yard with mature trees and perennial beds. Close to award winning Buffalo Grove High School, Raven Park, shopping, restaurants and so much more! Move in ready, just turn the key and enjoy!
Location
State IL
County Cook
Area Arlington Heights
Rooms
Basement English
Interior
Interior Features Hardwood Floors
Heating Natural Gas, Forced Air
Cooling Central Air
Fireplaces Number 1
Fireplaces Type Wood Burning
Equipment Ceiling Fan(s)
Fireplace Y
Appliance Range, Microwave, Dishwasher, Refrigerator, Washer, Dryer
Exterior
Exterior Feature Brick Paver Patio
Parking Features Attached
Garage Spaces 1.0
Roof Type Asphalt
Building
Sewer Public Sewer
Water Lake Michigan
New Construction false
Schools
Elementary Schools Edgar A Poe Elementary School
Middle Schools Cooper Middle School
High Schools Buffalo Grove High School
School District 21 , 21, 214
Others
HOA Fee Include None
Ownership Fee Simple
Special Listing Condition Home Warranty
Read Less
Want to know what your home might be worth? Contact us for a FREE valuation!

Our team is ready to help you sell your home for the highest possible price ASAP

© 2024 Listings courtesy of MRED as distributed by MLS GRID. All Rights Reserved.
Bought with Patrycja Stefanska • Coldwell Banker Residential

GET MORE INFORMATION





