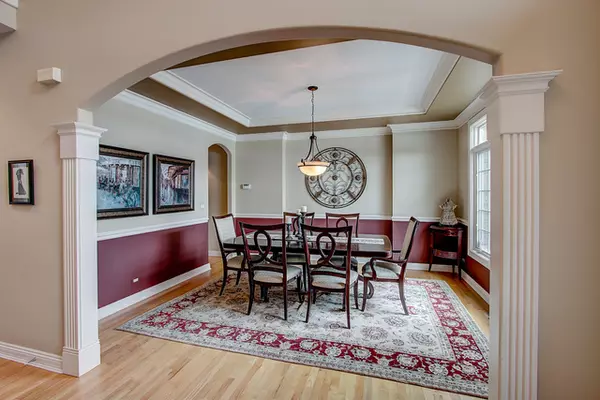$620,000
$640,000
3.1%For more information regarding the value of a property, please contact us for a free consultation.
1670 Pebble Beach WAY Vernon Hills, IL 60061
4 Beds
3.5 Baths
3,379 SqFt
Key Details
Sold Price $620,000
Property Type Single Family Home
Sub Type Detached Single
Listing Status Sold
Purchase Type For Sale
Square Footage 3,379 sqft
Price per Sqft $183
Subdivision Pebble Beach
MLS Listing ID 10348580
Sold Date 06/17/19
Style Colonial
Bedrooms 4
Full Baths 3
Half Baths 1
HOA Fees $26/ann
Year Built 2001
Annual Tax Amount $21,362
Tax Year 2017
Lot Size 0.350 Acres
Lot Dimensions 85X177
Property Description
Custom all brick home w/cedar shake roof in Pebble Beach subdivision of 700k to million dollars homes.Attention to detail features archways,special ceilings,solid doors,crown moldings,chair rails.New Prof paint in and out.First floor has refin gleaming hrdwd floors.Beautiful kitchen w/ 42" maple cabinets w/moldings, granite countertops,center island w/pendant lights,desk,stainless Kitchen Aid appliances, eating area with door to exterior that leads to patio/prof landsc/sprinkler sys. Two Story Family Room has white mantle, gas log FP,Faux Wood Blinds. Spacious Dining Room has tray ceiling w/ chair rail, is perfect for entertaining.LR and dining room have arched doorways.First floor office/den.Huge Master Bedroom with vltd Ceiling, leads to incredible Master Bath with whirlpool tub,shower w/ceramic surround,maple cab,amazing w/in closet. BR2 and BR3 have Jack/Jill Bath,with a skylight.Bedroom four has ensuite bathroom.Professionally done carpeted finished basement with tons of storage.
Location
State IL
County Lake
Area Indian Creek / Vernon Hills
Rooms
Basement Full
Interior
Interior Features Vaulted/Cathedral Ceilings, Skylight(s), Hardwood Floors, First Floor Laundry, Walk-In Closet(s)
Heating Natural Gas
Cooling Central Air
Fireplaces Number 1
Fireplaces Type Attached Fireplace Doors/Screen, Gas Log, Gas Starter
Equipment Humidifier, TV-Cable, Security System, Intercom, CO Detectors, Ceiling Fan(s), Sump Pump, Sprinkler-Lawn, Air Purifier, Backup Sump Pump;
Fireplace Y
Appliance Double Oven, Microwave, Dishwasher, High End Refrigerator, Disposal, Stainless Steel Appliance(s), Built-In Oven
Exterior
Exterior Feature Patio
Parking Features Attached
Garage Spaces 3.0
Community Features Street Lights, Street Paved
Roof Type Shake
Building
Lot Description Landscaped
Sewer Public Sewer
Water Lake Michigan
New Construction false
Schools
Elementary Schools Hawthorn Elementary School (Nor
Middle Schools Hawthorn Middle School North
High Schools Vernon Hills High School
School District 73 , 73, 128
Others
HOA Fee Include Other
Ownership Fee Simple w/ HO Assn.
Special Listing Condition None
Read Less
Want to know what your home might be worth? Contact us for a FREE valuation!

Our team is ready to help you sell your home for the highest possible price ASAP

© 2024 Listings courtesy of MRED as distributed by MLS GRID. All Rights Reserved.
Bought with Tom Carris • @properties

GET MORE INFORMATION





