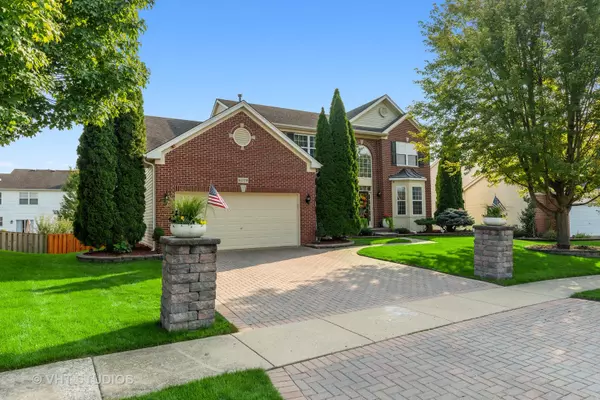$382,000
$384,998
0.8%For more information regarding the value of a property, please contact us for a free consultation.
6079 FRANK DR Hoffman Estates, IL 60192
4 Beds
2.5 Baths
3,027 SqFt
Key Details
Sold Price $382,000
Property Type Single Family Home
Sub Type Detached Single
Listing Status Sold
Purchase Type For Sale
Square Footage 3,027 sqft
Price per Sqft $126
Subdivision Canterbury Farms
MLS Listing ID 10830572
Sold Date 11/06/20
Style Colonial
Bedrooms 4
Full Baths 2
Half Baths 1
HOA Fees $25/ann
Year Built 2001
Annual Tax Amount $9,143
Tax Year 2019
Lot Size 8,908 Sqft
Lot Dimensions 75X140
Property Description
Prepare to be amazed by this stunning 2 story colonial in Hoffman Estates. Step into a wide-open 2 story grand foyer followed by over 3000 sqft of living space. Updated premium wood laminate flooring throughout/ updated kitchen including high-end SS appliances. The open floor plan allows great flow from the kitchen into the breakfast space and living room with vaulted ceilings. All of that on the first floor plus laundry/mud room on the first floor and a home office...The second floor includes an incredible master bedroom with vaulted ceilings, walk-in closet and gorgeous master bathroom with unique treated wood finishes...absolutely beautiful! If that isn't enough, step outside the kitchen onto an enormous two story outdoor entertaining space with fully fenced yard and all the privacy you could ask for. This home has everything you can want for a price that wont break the bank! Come and see it today!!
Location
State IL
County Cook
Area Hoffman Estates
Rooms
Basement Full
Interior
Interior Features Vaulted/Cathedral Ceilings, Wood Laminate Floors, First Floor Laundry, Walk-In Closet(s), Open Floorplan, Drapes/Blinds, Granite Counters, Separate Dining Room
Heating Natural Gas, Forced Air
Cooling Central Air
Fireplaces Number 1
Fireplaces Type Gas Log, Gas Starter
Fireplace Y
Appliance Range, Microwave, Dishwasher, High End Refrigerator, Washer, Dryer, Disposal, Stainless Steel Appliance(s)
Laundry Gas Dryer Hookup, Electric Dryer Hookup, In Unit, Sink
Exterior
Exterior Feature Deck, Patio, Porch, Brick Paver Patio, Storms/Screens
Parking Features Attached
Garage Spaces 2.0
Community Features Park, Curbs, Sidewalks, Street Paved
Roof Type Asphalt
Building
Sewer Public Sewer
Water Lake Michigan, Public
New Construction false
Schools
School District 46 , 46, 46
Others
HOA Fee Include Other
Ownership Fee Simple
Special Listing Condition None
Read Less
Want to know what your home might be worth? Contact us for a FREE valuation!

Our team is ready to help you sell your home for the highest possible price ASAP

© 2024 Listings courtesy of MRED as distributed by MLS GRID. All Rights Reserved.
Bought with Rubie Rose Costales • Keller Williams Realty Ptnr,LL

GET MORE INFORMATION





