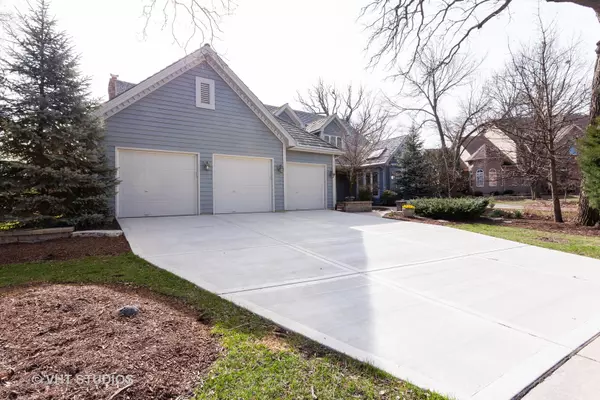$610,000
$639,900
4.7%For more information regarding the value of a property, please contact us for a free consultation.
2017 Mustang DR Naperville, IL 60565
5 Beds
4 Baths
4,057 SqFt
Key Details
Sold Price $610,000
Property Type Single Family Home
Sub Type Detached Single
Listing Status Sold
Purchase Type For Sale
Square Footage 4,057 sqft
Price per Sqft $150
Subdivision High Oaks
MLS Listing ID 10341629
Sold Date 06/14/19
Bedrooms 5
Full Baths 4
HOA Fees $5/ann
Year Built 1988
Annual Tax Amount $12,904
Tax Year 2017
Lot Size 0.568 Acres
Lot Dimensions 76X171X184X256
Property Description
Remarkable & Deceivingly Lg 5BR/4Bth home with a charming Sun Room located on a 1/2+ acre lot near a peaceful forest preserve which offers hiking/biking paths. There is a 1st floor bedroom w/a full bath on the hall. The 2 sty. Fam. Rm. offers a gas fireplace, a Wet Bar & a Den/Office/Library thru double doors. This charming Cape Cod style has had many improvements & updates incl. most window panes, skylights, ceiling fans, light fixtures & blinds. Improvements also incl. gutter guards on all gutters, sprinkler heads & controllers, invisible fence, ridge caps, vent on roof, skylights, screen doors & driveway. Nest thermostat, security system, gar. openers, smoke & carbon monoxide detectors can be controlled by remote. Lights, tile & shower doors in both upstairs bths replaced & shower door in 1st Fl bth. Furnace (2010) & CAC (2008)replaced. The fin. bsmt. offers lg. rec. rm. areas (Pool table remains), full bth & space for stg & work. There is a lg. private deck (spa will remain). A 10+
Location
State IL
County Du Page
Area Naperville
Rooms
Basement Full
Interior
Interior Features Vaulted/Cathedral Ceilings, Skylight(s), Hardwood Floors, First Floor Bedroom, First Floor Laundry, First Floor Full Bath
Heating Natural Gas, Forced Air, Zoned
Cooling Central Air, Zoned
Fireplaces Number 1
Fireplaces Type Gas Log, Gas Starter
Fireplace Y
Exterior
Exterior Feature Deck, Porch, Hot Tub, Brick Paver Patio, Invisible Fence
Garage Attached
Garage Spaces 3.0
Community Features Street Lights, Street Paved, Other
Waterfront false
Roof Type Shake
Building
Lot Description Mature Trees
Sewer Public Sewer
Water Public
New Construction false
Schools
Elementary Schools Ranch View Elementary School
Middle Schools Kennedy Junior High School
High Schools Naperville Central High School
School District 203 , 203, 203
Others
HOA Fee Include Other
Ownership Fee Simple w/ HO Assn.
Special Listing Condition None
Read Less
Want to know what your home might be worth? Contact us for a FREE valuation!

Our team is ready to help you sell your home for the highest possible price ASAP

© 2024 Listings courtesy of MRED as distributed by MLS GRID. All Rights Reserved.
Bought with Olga Alexandrova • Keller Williams Infinity

GET MORE INFORMATION





