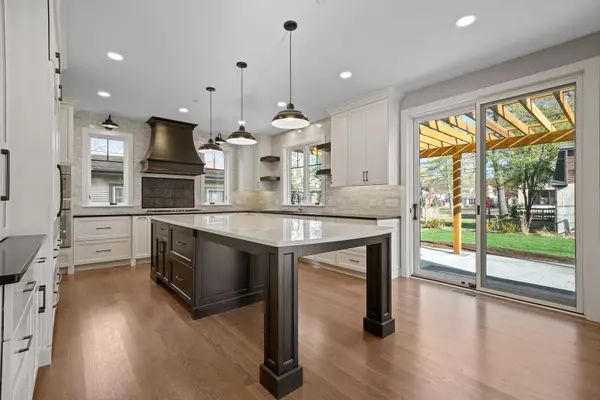$990,000
$1,125,000
12.0%For more information regarding the value of a property, please contact us for a free consultation.
821 N Waiola AVE La Grange Park, IL 60526
4 Beds
3.5 Baths
4,765 SqFt
Key Details
Sold Price $990,000
Property Type Single Family Home
Sub Type Detached Single
Listing Status Sold
Purchase Type For Sale
Square Footage 4,765 sqft
Price per Sqft $207
Subdivision Harding Woods
MLS Listing ID 10862115
Sold Date 12/04/20
Bedrooms 4
Full Baths 3
Half Baths 1
Year Built 2020
Tax Year 2019
Lot Size 6,651 Sqft
Lot Dimensions 50 X 134
Property Description
***NOTE TO APPRAISERS - HOME WAS SOLD WITHOUT FINISHED BASEMENT at this $990,000 SALE PRICE ! ! ! NEW CONSTRUCTION ONE-OF-A-KIND LUXURY Spec/Semi CUSTOM HOME ! ! ! Welcome to the HARDING WOODS AREA of La Grange Park. This Stunning 4 Bedroom, 3.5 Bathroom, 4,765 Square Foot 2-Story Home features a Smart Open Floor Plan, 9' High Ceilings (On All 3 Levels) 4' Wide Hallways and Switch-Back Stairways, 3/4" Deep x 3 1/4" Wide White Oak Tongue and Groove Triple Coated Synteko & Pewter Finished HARDWOOD FLOORING Throughout the First and Second Floor Hallway and Primary Bedroom, an EXTRA-LARGE GOURMET KITCHEN with 54" High Custom AMISH Cabinetry, Thermador Appliances, Charcoal Stained Range Hood, Spice Pullout Cabinet, Knife/ Utensil block pullout cabinet, Several Extra Deep 2 drawer base cabinets for Pots and Pans Storage Placed with In-Cabinet Layout. Custom High Wall Pantry Cabinet with Antique Mirror Inset Pocket Doors, QUARTZ Countertops including the LONGEST ONE PIECE (129" x 51") White Quartz ISLAND for a functional working island and seating for up to 6 people! Under Cabinet LED Lighting in Kitchen as well as Custom Panels for Refrigerator/Freezer and dishwasher appliances. Family Room with Black Marble Tile Surrounding the Built-In DIRECT VENT Gas Fireplace with Recessed TV Niche Built-In Above Amish Built-In Cabinets Designed to accommodate a 65" TV with PVC wire chase inside the TV cabinets. Family Room connects via Butler Pantry/Wet Bar with Wine Fridge and accent Brick Tile Wall flows well Entertaining into the DINING ROOM featuring a 60" High Custom Detailed Wainscotting Walls. Just behind the Attached 2 Car Garage (Plumbed for future Gas Ceiling Heater) is a functional Mudroom, Coat Closet, and Bonus Pantry Nook. 2 Car Attached Garage has 2 Car Width Concrete Driveway and Apron (may hold 4 Vehicles on Driveway). Completing the main level is a Private 1st floor Front Study/Home Office also with Custom Wainscotting Accented Wall. On the Second Floor are 4 spacious bedrooms with 3 full bathrooms. Magazine Worthy Primary Bedroom-2 WIC's-5 Piece En-Suite Vaulted Ceiling, Sleek Soaker Tub, Double and Side Wall Shower Heads with Remote & App Controls, Heated Flooring in Bathroom and Shower Floor. 2nd Bedroom Vaulted Ceilings, WIC, Study Area, & En-Suite. 3rd Bedroom has WIC & Bench Seating in Overlooking Front Windows. 4th Bedroom has Full Wall Closet and connects via 3rd Bedroom with High End Jack & Jill Separate Vanity and Bathroom Nook. Completing the Second Floor is your OVERSIZED Laundry Room designed for Full Size Side by Side Washer & Dryer with Leather Granite Countertops and Linen-textured Hexagon floor tile with bonus Above Floating Double Level Shelving and Rear Full Wall Width Cabinetry for Extra Storage. The Backyard's Primary feature is the off kitchen/family room 7' High Sliding Door access to the Large Rectangular Patio with Cedar Wood Trellis covering perfect for Entertaining. Backyards Secondary feature is a 16'x16'x4' Dry Well and Gravity Fed to the front for storm water management system. Exterior HARDIE BOARD SIDING paint family colors are Cobblestone and Black. A+ Prime Location, Mature Trees, 1/2 block to Stone Monroe Park, 1/2 mile to Memorial Park, less than 3/4 of a mile from Award Winning Odgen Ave Elementary School, less than 3/4 of a mile from Park Junior High School, 1 1/4 mile to Lyons Township High School North Campus (Juniors & Seniors), 2 miles to Lyons Township High School South Campus (Freshman & Sophomores), less than 1/4 mile from Salt Creek Forest Preserve Biking/Walking Trails, 1 mile to Metra Train & Downtown La Grange.
Location
State IL
County Cook
Area La Grange Park
Rooms
Basement Full
Interior
Interior Features Vaulted/Cathedral Ceilings, Bar-Wet, Hardwood Floors, Heated Floors, Second Floor Laundry, Built-in Features, Walk-In Closet(s), Ceilings - 9 Foot, Open Floorplan, Some Carpeting
Heating Natural Gas, Forced Air
Cooling Central Air
Fireplaces Number 1
Fireplaces Type Gas Starter
Equipment Humidifier, Fire Sprinklers, CO Detectors, Ceiling Fan(s), Sump Pump
Fireplace Y
Exterior
Exterior Feature Brick Paver Patio
Garage Attached
Garage Spaces 2.0
Community Features Park, Pool, Tennis Court(s), Curbs, Sidewalks, Street Lights, Street Paved
Building
Lot Description Landscaped, Mature Trees, Sidewalks
Sewer Public Sewer
Water Lake Michigan
New Construction true
Schools
Elementary Schools Ogden Ave Elementary School
Middle Schools Park Junior High School
High Schools Lyons Twp High School
School District 102 , 102, 204
Others
HOA Fee Include None
Ownership Fee Simple
Special Listing Condition None
Read Less
Want to know what your home might be worth? Contact us for a FREE valuation!

Our team is ready to help you sell your home for the highest possible price ASAP

© 2024 Listings courtesy of MRED as distributed by MLS GRID. All Rights Reserved.
Bought with Stilian Dinev • Vanguard Realty, Inc.

GET MORE INFORMATION




