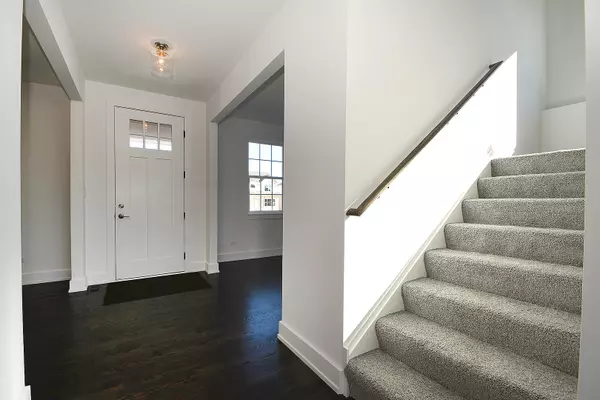$430,000
$439,000
2.1%For more information regarding the value of a property, please contact us for a free consultation.
15903 Crimson DR Lockport, IL 60441
4 Beds
2.5 Baths
3,000 SqFt
Key Details
Sold Price $430,000
Property Type Single Family Home
Sub Type Detached Single
Listing Status Sold
Purchase Type For Sale
Square Footage 3,000 sqft
Price per Sqft $143
Subdivision Parkside Estates
MLS Listing ID 10339412
Sold Date 07/25/19
Style Farmhouse
Bedrooms 4
Full Baths 2
Half Baths 1
HOA Fees $8/mo
Year Built 2019
Annual Tax Amount $2,238
Tax Year 2017
Lot Size 10,454 Sqft
Lot Dimensions 75X136X75X136
Property Description
Prepare to be impressed! New and ready for delivery. Built to last with all the must have colors & designer amenities of today including lighting, tile work & ceilings. Entire main level hardwoods! Open flow floor plan designed w/family living & entertaining in mind. Boasting 4 BR's & 2 1/2 BA's. Formal living/dining rooms. Warm & inviting family room w/corner fireplace. Elite kitchen with white cabinetry, quartz counters, contrasting island w/seating & storage, stainless appliances, architectural range hood & huge walk in pantry. Bright eating area overlooks patio. Mudroom w/bench, hooks, & upper/lower built-ins. Large upper level loft for 2nd family room/playroom/office. Convenient 2nd floor laundry. Master suite complete w/dual sinks & luxury bath. Full unfinished basement w/9 ft ceilings & roughed in plumbing ready to finish. Easy access to I355. Short walk to Broken Arrow Golf Course. Convenient to High Schools/Grade Schools, shopping, dining & all of Lockport's amenities
Location
State IL
County Will
Area Homer / Lockport
Rooms
Basement Full
Interior
Interior Features Hardwood Floors, Second Floor Laundry, Built-in Features, Walk-In Closet(s)
Heating Natural Gas, Forced Air
Cooling Central Air
Fireplaces Number 1
Fireplaces Type Gas Log, Gas Starter
Equipment CO Detectors, Sump Pump, Radon Mitigation System
Fireplace Y
Appliance Range, Dishwasher, Refrigerator, Stainless Steel Appliance(s), Range Hood
Exterior
Exterior Feature Patio, Storms/Screens
Parking Features Attached
Garage Spaces 3.0
Community Features Sidewalks, Street Lights, Street Paved
Roof Type Asphalt
Building
Sewer Public Sewer
Water Public
New Construction true
Schools
Elementary Schools William J Butler School
Middle Schools Hadley Middle School
High Schools Lockport Township High School
School District 33C , 33C, 205
Others
HOA Fee Include Other
Ownership Fee Simple
Special Listing Condition None
Read Less
Want to know what your home might be worth? Contact us for a FREE valuation!

Our team is ready to help you sell your home for the highest possible price ASAP

© 2024 Listings courtesy of MRED as distributed by MLS GRID. All Rights Reserved.
Bought with Kassandra Carey • Century 21 Affiliated

GET MORE INFORMATION





