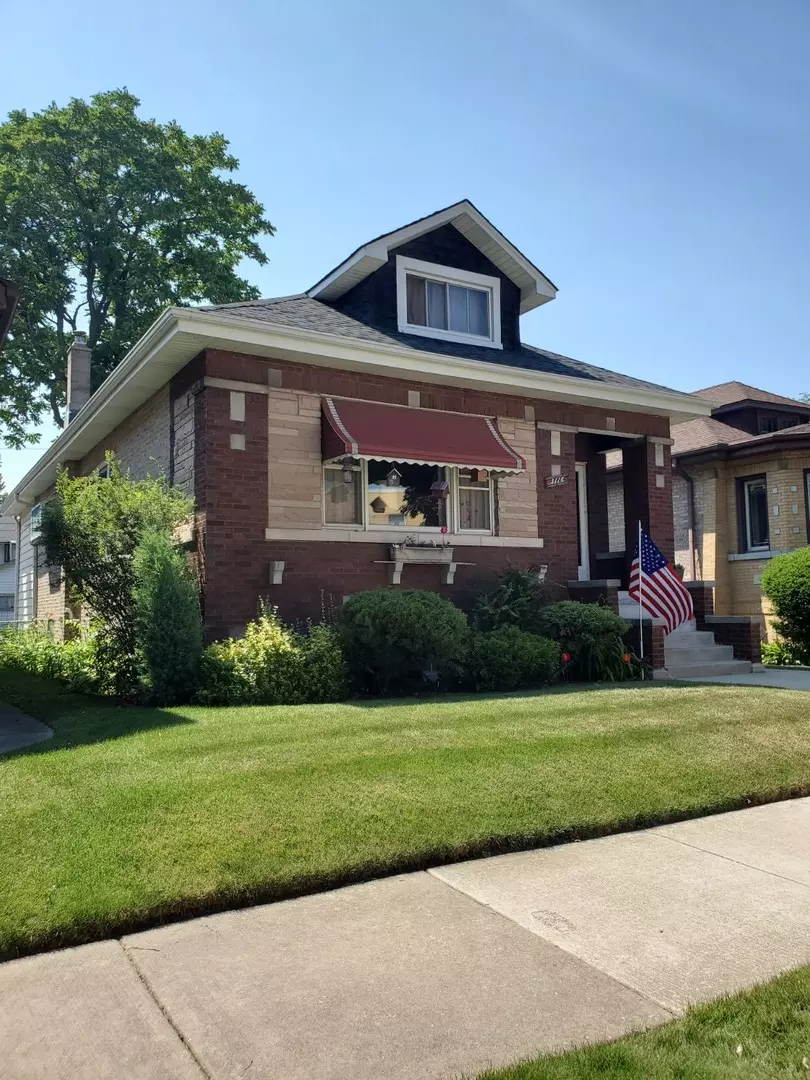$257,000
$259,900
1.1%For more information regarding the value of a property, please contact us for a free consultation.
3116 Clinton AVE Berwyn, IL 60402
3 Beds
2 Baths
1,700 SqFt
Key Details
Sold Price $257,000
Property Type Single Family Home
Sub Type Detached Single
Listing Status Sold
Purchase Type For Sale
Square Footage 1,700 sqft
Price per Sqft $151
Subdivision Proksa Park
MLS Listing ID 10905678
Sold Date 12/31/20
Style Bungalow
Bedrooms 3
Full Baths 2
Year Built 1925
Annual Tax Amount $4,763
Tax Year 2019
Lot Size 4,094 Sqft
Lot Dimensions 35X125
Property Description
South Berwyn brick Bungalow in Depot District, walk to Proksa Park, walk to Metra train AND the same caring owners for over 40+ years!!! You can't get any better than this! Well cared for home sits smack dab in the middle of it all! Ceramic floored foyer and Newly refinished hardwood floors welcomes you into freshly painted living room with fireplace flanked by built in bookcases and beautiful picture window leading into a spacious dining room. Large, eat-in, and fully applianced stainless steel kitchen with butcher block patterned countertops and painted Birch cabinetry with greenhouse garden window. Additional living space with a family room in back overlooking the fully fenced yard with professional landscaping, porch, patio and garage. 2 bedrooms on first floor (1 with huge walk in closet!) and a full updated bath with 1 additional bedroom upstairs and a spacious Bonus room (potential 4th bedroom?), a walk-in cedar closet and 4 door access to all around attic crawl space too! Full DRY basement with exterior access, large recreation room, full bath and laundry room too! Recent updates (4-10years) include roof, Furnace, AC , H2O heater and more! Owners hate to move, but retiring and moving out of area! Home is very well cared for, but is being conveyed by loving owners "as-is".
Location
State IL
County Cook
Area Berwyn
Rooms
Basement Full
Interior
Interior Features Hardwood Floors, Wood Laminate Floors, First Floor Bedroom, In-Law Arrangement, First Floor Full Bath, Built-in Features, Bookcases
Heating Natural Gas, Forced Air
Cooling Central Air
Fireplaces Number 1
Fireplaces Type Decorative
Fireplace Y
Appliance Range, Microwave, Refrigerator, Washer, Dryer
Laundry In Unit
Exterior
Exterior Feature Patio, Porch, Storms/Screens, Breezeway
Parking Features Detached
Garage Spaces 1.0
Community Features Park, Curbs, Sidewalks, Street Lights, Street Paved
Building
Lot Description Fenced Yard, Landscaped, Outdoor Lighting, Sidewalks, Streetlights
Sewer Public Sewer, Sewer-Storm
Water Lake Michigan
New Construction false
Schools
Elementary Schools Emerson Elementary School
Middle Schools Heritage Middle School
High Schools J Sterling Morton West High Scho
School District 100 , 100, 201
Others
HOA Fee Include None
Ownership Fee Simple
Special Listing Condition None
Read Less
Want to know what your home might be worth? Contact us for a FREE valuation!

Our team is ready to help you sell your home for the highest possible price ASAP

© 2024 Listings courtesy of MRED as distributed by MLS GRID. All Rights Reserved.
Bought with Lauren Apicella • eXp Realty LLC

GET MORE INFORMATION





