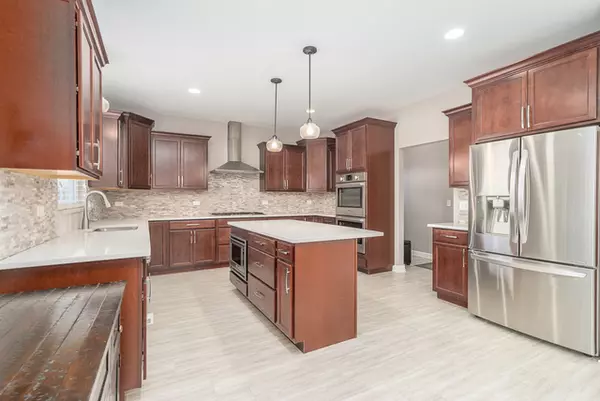$425,000
$439,900
3.4%For more information regarding the value of a property, please contact us for a free consultation.
16640 W Deerwood DR Lockport, IL 60441
4 Beds
2.5 Baths
2,950 SqFt
Key Details
Sold Price $425,000
Property Type Single Family Home
Sub Type Detached Single
Listing Status Sold
Purchase Type For Sale
Square Footage 2,950 sqft
Price per Sqft $144
MLS Listing ID 10346618
Sold Date 06/03/19
Style Traditional
Bedrooms 4
Full Baths 2
Half Baths 1
HOA Fees $25/ann
Year Built 2016
Annual Tax Amount $12,406
Tax Year 2017
Lot Size 10,454 Sqft
Lot Dimensions 90X128X89X111
Property Description
STUNNING "LIKE NEW" EXECUTIVE STYLE HOME NESTLED IN THE UPSCALE OAK CREEK SUBDIVISION! THIS AMAZING HOME BOASTS ATTENTION TO DETAIL, UPSCALE AMENITIES, DESIRABLE DECOR & QUALITY CRAFTSMANSHIP THROUGHOUT! FEATURES: GOURMET KITCHEN W 42" MAPLE CABINETS, QUARTZ COUNTERS, LIMESTONE BACKSPLASH, WALK-IN PANTRY, ISLAND & CHEF'S GRADE BOSCH STAINLESS STEEL APPLIANCES (INCLUDING A DBL OVEN); MAIN LEVEL MUD ROOM; FAMILY ROOM W COZY FIREPLACE; FORMAL LIVING ROOM & DINING ROOM W CROWN MOLDING; DRAMATIC 2 STORY FOYER THAT'S ADORNED WITH A CUSTOM SOLID OAK STAIRCASE BOASTING WROUGHT IRON SPINDLES; GLEAMING HARDWOOD FLOORING, "WOOD LOOK" PORCELAIN TILE & 9' CEILINGS THROUGHOUT MAIN LEVEL; SPACIOUS MASTER SUITE W SITTING AREA, TRAY CEILING & HIS & HERS WALK-IN CLOSETS PLUS LUXURY BATH W SOAKING TUB, OVERSIZED, SPA SHOWER & DOUBLE VANITY; CROWN MOLDING IN 3 BEDROOMS; 2ND LEVEL LAUNDRY W SINK; FULL BASEMENT W 9' CEILING & ROUGHED-IN PLUMBING; RAISED PANEL WHITE DOORS & TRIM; FENCED YARD W PAVER PATIO!
Location
State IL
County Will
Area Homer / Lockport
Rooms
Basement Full
Interior
Interior Features Hardwood Floors, Second Floor Laundry, Walk-In Closet(s)
Heating Natural Gas, Forced Air
Cooling Central Air
Fireplaces Number 1
Fireplaces Type Gas Log, Gas Starter
Equipment Humidifier, Water-Softener Owned, TV-Cable, CO Detectors, Ceiling Fan(s), Sump Pump
Fireplace Y
Appliance Double Oven, Microwave, Dishwasher, Refrigerator, High End Refrigerator, Washer, Dryer, Disposal, Stainless Steel Appliance(s), Range Hood, Water Softener
Exterior
Exterior Feature Patio, Porch, Brick Paver Patio, Storms/Screens
Parking Features Attached
Garage Spaces 3.0
Community Features Sidewalks, Street Lights
Roof Type Asphalt
Building
Lot Description Corner Lot, Fenced Yard, Landscaped
Sewer Public Sewer
Water Public
New Construction false
Schools
Elementary Schools William J Butler School
Middle Schools Homer Junior High School
High Schools Lockport Township High School
School District 33C , 33C, 205
Others
HOA Fee Include Insurance
Ownership Fee Simple w/ HO Assn.
Special Listing Condition Corporate Relo
Read Less
Want to know what your home might be worth? Contact us for a FREE valuation!

Our team is ready to help you sell your home for the highest possible price ASAP

© 2024 Listings courtesy of MRED as distributed by MLS GRID. All Rights Reserved.
Bought with Steve Rozhon • Crosstown Realtors, Inc.

GET MORE INFORMATION





