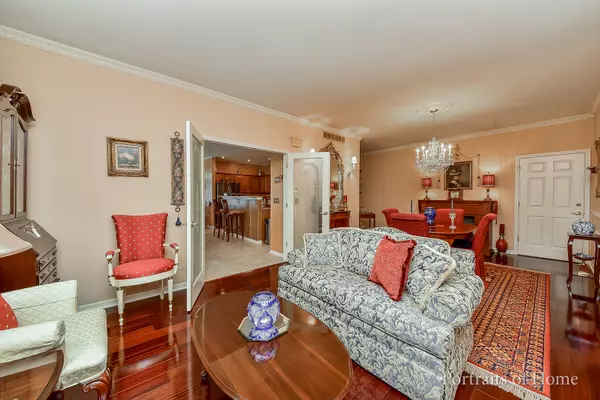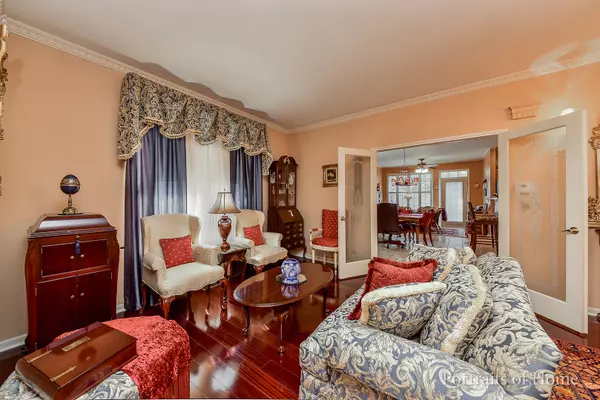$308,000
$324,900
5.2%For more information regarding the value of a property, please contact us for a free consultation.
330 Woodhill DR Carol Stream, IL 60188
2 Beds
2 Baths
1,938 SqFt
Key Details
Sold Price $308,000
Property Type Single Family Home
Sub Type 1/2 Duplex,Ground Level Ranch
Listing Status Sold
Purchase Type For Sale
Square Footage 1,938 sqft
Price per Sqft $158
Subdivision Central Park
MLS Listing ID 10343186
Sold Date 05/09/19
Bedrooms 2
Full Baths 2
HOA Fees $280/mo
Rental Info No
Year Built 2003
Annual Tax Amount $6,621
Tax Year 2017
Lot Dimensions COMMON
Property Description
Lovely ranch in an adult 55+ community. Largest model duplex features open floor plan with 9' ceilings, beautiful mahogany HWD floors, custom wainscoting & crown moulding. Updated kitchen, baths, lighting & more. Great home for entertaining. Elegant formal living room and dining rooms with glass french doors. Updated kitchen has lots of cherry cabinets, granite counters, breakfast bar, stainless appliances & big pantry. Sun lit dinette and bonus family room with walk-out to patio too. Large Master suite with WIC and updated bath. 2nd bedroom located on other side of house for privacy, has its own full bath. First floor den/3rd BR. Oversized Laundry room located on the main floor. Large basement with high ceiling is ready for finishing. Lots of storage. Lovely backyard view with patio & lush landscaping. New roof & gutters. Newer appliances, H2O heater & more. Great 55+ community with clubhouse and exercise facility. Minutes from shopping, restaurants, walking paths & more. Hurry!
Location
State IL
County Du Page
Area Carol Stream
Rooms
Basement Full
Interior
Interior Features Hardwood Floors, First Floor Laundry, First Floor Full Bath, Laundry Hook-Up in Unit
Heating Natural Gas, Forced Air
Cooling Central Air
Equipment Humidifier, TV-Cable, CO Detectors, Ceiling Fan(s), Sump Pump
Fireplace N
Appliance Range, Dishwasher, Refrigerator, Washer, Dryer, Disposal, Stainless Steel Appliance(s)
Exterior
Exterior Feature Patio, Storms/Screens, End Unit
Parking Features Attached
Garage Spaces 2.0
Amenities Available Exercise Room, Party Room
Roof Type Asphalt
Building
Lot Description Common Grounds, Landscaped
Story 1
Sewer Public Sewer, Sewer-Storm
Water Lake Michigan
New Construction false
Schools
High Schools Glenbard North High School
School District 93 , 93, 87
Others
HOA Fee Include Insurance,Clubhouse,Exercise Facilities,Exterior Maintenance,Lawn Care,Scavenger,Snow Removal
Ownership Fee Simple w/ HO Assn.
Special Listing Condition None
Pets Allowed Cats OK, Dogs OK
Read Less
Want to know what your home might be worth? Contact us for a FREE valuation!

Our team is ready to help you sell your home for the highest possible price ASAP

© 2024 Listings courtesy of MRED as distributed by MLS GRID. All Rights Reserved.
Bought with Marco Amidei • RE/MAX Suburban

GET MORE INFORMATION





