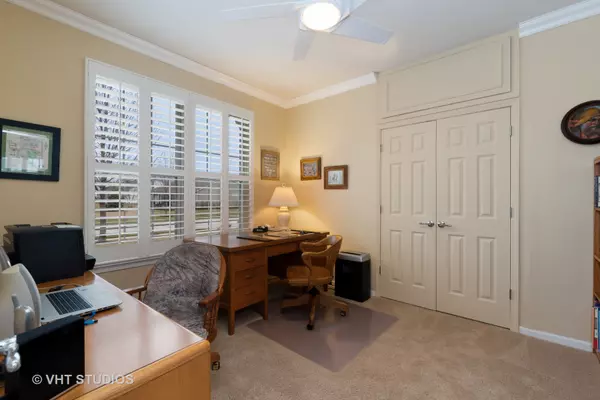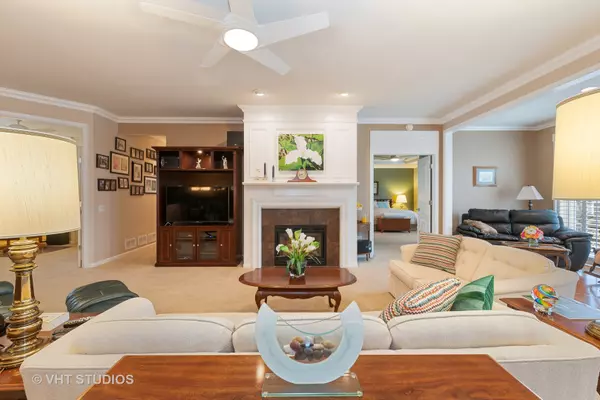$375,000
$394,500
4.9%For more information regarding the value of a property, please contact us for a free consultation.
815 Rambling Brook CIR Elgin, IL 60124
2 Beds
2 Baths
2,240 SqFt
Key Details
Sold Price $375,000
Property Type Single Family Home
Sub Type Detached Single
Listing Status Sold
Purchase Type For Sale
Square Footage 2,240 sqft
Price per Sqft $167
Subdivision Edgewater By Del Webb
MLS Listing ID 10341120
Sold Date 05/29/19
Style Ranch
Bedrooms 2
Full Baths 2
HOA Fees $218/mo
Year Built 2008
Annual Tax Amount $9,946
Tax Year 2017
Lot Size 8,624 Sqft
Lot Dimensions 61X120X91X112
Property Description
Exceptional Ranch with English Look-Out Windows in the Basement*Premium Lot overlooking Conservation Area, Walking Path, and "Rambling Brook"! Extended 4' deeper Insulated Garage* Beautiful Kitchen with Cherry Cabinets Plus Extended Desk area*Tile Backsplash*Double Oven*Bay Windows in Kit & Mstr Bdrm*Custom lights in Kitchen & DR*Crown Moldings thru-out & trimmed at doorways into Sunroom*Plantation Shutters*Tray ceiling in Foyer & Mstr Bdrm*Mstr Closet has custom organizers*Fireplace has been replaced with upgraded fireplace with thermostat*Deck extended by 4' to 12' wide deck*Baths have tile floors*Bsmt has stubbed in bath with ez access to Finished area*Also has extra insulation & DrICore under carpet for warmth & dampness prevention*Unfinished Bsmt is excellent" Working" Workshop or Storage++ or finish to your liking!*Inground Sprinkler System*Edgewater is an Active Adult Community and one person needs to be 55+ 24/7 Gate Community too! Make an Appt. TODAY!
Location
State IL
County Kane
Area Elgin
Rooms
Basement Full
Interior
Interior Features Hardwood Floors, First Floor Bedroom, First Floor Laundry, First Floor Full Bath, Walk-In Closet(s)
Heating Natural Gas, Forced Air
Cooling Central Air
Fireplaces Number 1
Fireplaces Type Attached Fireplace Doors/Screen, Gas Log, Heatilator
Equipment Humidifier, TV-Cable, CO Detectors, Ceiling Fan(s), Sprinkler-Lawn, Backup Sump Pump;
Fireplace Y
Appliance Double Oven, Microwave, Dishwasher, Refrigerator, Washer, Dryer, Disposal
Exterior
Exterior Feature Deck, Storms/Screens
Garage Attached
Garage Spaces 2.0
Community Features Clubhouse, Pool, Tennis Courts, Other
Roof Type Asphalt
Building
Lot Description Nature Preserve Adjacent, Wetlands adjacent, Landscaped
Sewer Public Sewer
Water Public
New Construction false
Schools
School District 46 , 46, 46
Others
HOA Fee Include Insurance,Security,Clubhouse,Exercise Facilities,Pool,Lawn Care,Snow Removal
Ownership Fee Simple w/ HO Assn.
Special Listing Condition None
Read Less
Want to know what your home might be worth? Contact us for a FREE valuation!

Our team is ready to help you sell your home for the highest possible price ASAP

© 2024 Listings courtesy of MRED as distributed by MLS GRID. All Rights Reserved.
Bought with Robert Wisdom • REMAX Horizon

GET MORE INFORMATION





