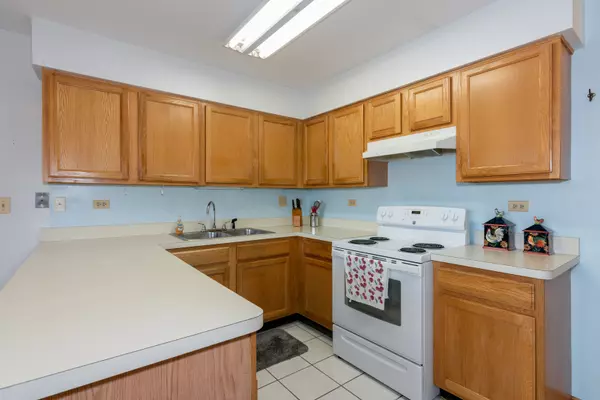$330,000
$350,000
5.7%For more information regarding the value of a property, please contact us for a free consultation.
810 Kent CIR Bartlett, IL 60103
5 Beds
3.5 Baths
2,650 SqFt
Key Details
Sold Price $330,000
Property Type Single Family Home
Sub Type Detached Single
Listing Status Sold
Purchase Type For Sale
Square Footage 2,650 sqft
Price per Sqft $124
Subdivision Edgewood Estates
MLS Listing ID 10849579
Sold Date 12/18/20
Bedrooms 5
Full Baths 3
Half Baths 1
Year Built 1996
Annual Tax Amount $10,832
Tax Year 2019
Lot Size 9,382 Sqft
Lot Dimensions 69 X 138 X 73 X 162
Property Description
Brick facing original owner home backing onto the Apple Orchard West Park and within walking distance to Apple Orchard Golf Course for those Golf fanatics. Among the list of recent upgrades in 2014 include, newer furnace, Air conditioning, window, water heater and iron fence. Sit back and enjoy the 4th of July from the fireworks the privacy of your backyard. The double door foyer opens to a combined living/dining room with wall sconce lighting and broadloom. The family room boast a floor to ceiling brick fireplace that leads to a large eat in kitchen. Upstairs this home is accented with 4 large bedrooms and master bedroom with 4pc ensuite with a soaker tub. Home sold as-is
Location
State IL
County Du Page
Area Bartlett
Rooms
Basement Full
Interior
Interior Features Vaulted/Cathedral Ceilings, First Floor Laundry, Walk-In Closet(s), Restaurant
Heating Natural Gas, Forced Air
Cooling Central Air
Fireplaces Number 1
Fireplaces Type Gas Starter
Equipment Humidifier, Security System, Intercom, CO Detectors, Ceiling Fan(s), Sump Pump, Backup Sump Pump;
Fireplace Y
Appliance Range, Microwave, Dishwasher, Refrigerator, Washer, Dryer, Disposal
Exterior
Exterior Feature Brick Paver Patio
Parking Features Attached
Garage Spaces 2.0
Roof Type Asphalt
Building
Sewer Public Sewer
Water Public
New Construction false
Schools
Elementary Schools Bartlett Elementary School
Middle Schools East View Middle School
High Schools South Elgin High School
School District 46 , 46, 46
Others
HOA Fee Include None
Ownership Fee Simple
Special Listing Condition None
Read Less
Want to know what your home might be worth? Contact us for a FREE valuation!

Our team is ready to help you sell your home for the highest possible price ASAP

© 2024 Listings courtesy of MRED as distributed by MLS GRID. All Rights Reserved.
Bought with David Werem • Keller Williams Chicago-Lincoln Park

GET MORE INFORMATION





