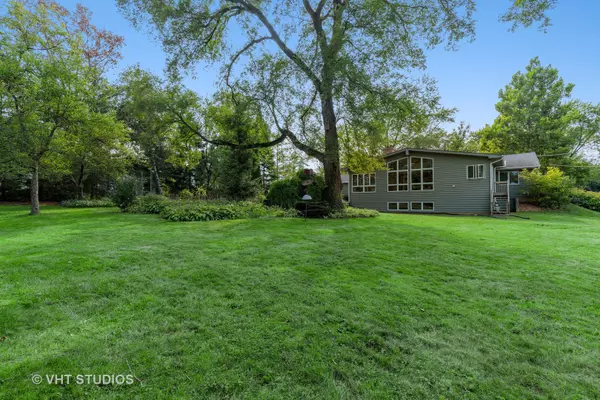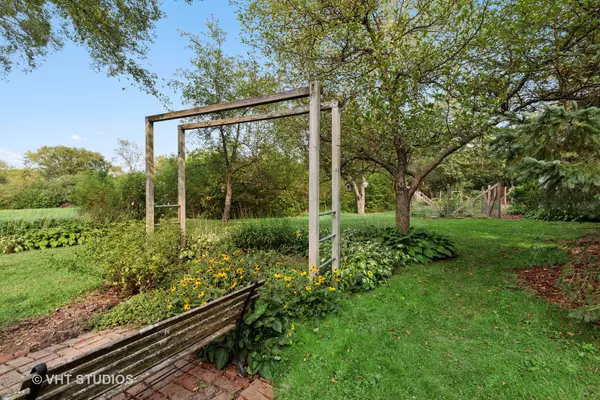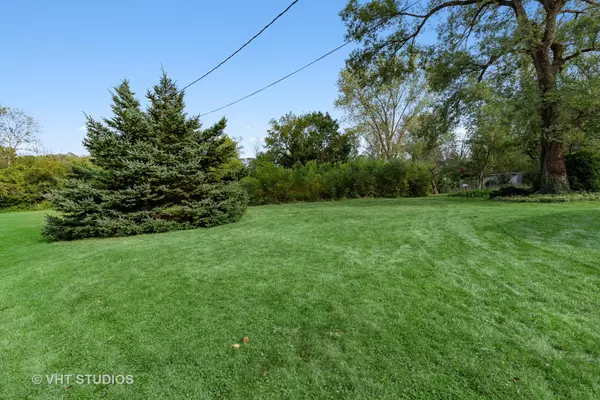$420,000
$425,000
1.2%For more information regarding the value of a property, please contact us for a free consultation.
310 Hawthorne RD Green Oaks, IL 60048
4 Beds
2 Baths
2,320 SqFt
Key Details
Sold Price $420,000
Property Type Single Family Home
Sub Type Detached Single
Listing Status Sold
Purchase Type For Sale
Square Footage 2,320 sqft
Price per Sqft $181
Subdivision Thornbury Village
MLS Listing ID 10858479
Sold Date 11/16/20
Style Ranch
Bedrooms 4
Full Baths 2
Year Built 1956
Annual Tax Amount $12,345
Tax Year 2019
Lot Size 1.070 Acres
Lot Dimensions 290X160
Property Description
If you like privacy, this home is for you! Situated on s secluded acre on a dead-end road, there's plenty of room for a pool, gardens, and playing area! The 10x16 shed is the perfect quarantine getaway, she-shed, play room, or storage space right by the garden. The yard and vegetable garden have been managed organically and without chemicals for 40 years. Inside, there are beautiful hardwood floors throughout, an open floor kitchen/family room with cathedral ceiling, beautiful fireplace and huge windows overlooking the yard. There's a three season room with access to the patio and with views of the back yard. Ride your bike straight to the Des Plaines River Trail without leaving the neighborhood. In a hurry to get out of town? There's easy access to the highway. And it's close to town and the award-winning high school! And the real deal is the lower taxes!! The tax bill will drop by almost $3,000 annually after tax year 2022, when the municipal water and sewer special service area will be completed. Award-winning schools, access to nature, lower taxes, and a park for a back yard!
Location
State IL
County Lake
Area Green Oaks / Libertyville
Rooms
Basement Partial
Interior
Interior Features Vaulted/Cathedral Ceilings, Hardwood Floors, First Floor Bedroom, First Floor Full Bath, Walk-In Closet(s)
Heating Natural Gas, Forced Air
Cooling Central Air
Fireplaces Number 2
Fireplaces Type Wood Burning
Fireplace Y
Appliance Range, Refrigerator, Washer
Exterior
Exterior Feature Patio
Parking Features Attached
Garage Spaces 2.0
Roof Type Asphalt
Building
Lot Description Cul-De-Sac, Wooded, Mature Trees, Backs to Trees/Woods, Garden
Sewer Public Sewer
Water Public
New Construction false
Schools
Elementary Schools Copeland Manor Elementary School
Middle Schools Highland Middle School
High Schools Libertyville High School
School District 70 , 70, 128
Others
HOA Fee Include None
Ownership Fee Simple
Special Listing Condition None
Read Less
Want to know what your home might be worth? Contact us for a FREE valuation!

Our team is ready to help you sell your home for the highest possible price ASAP

© 2024 Listings courtesy of MRED as distributed by MLS GRID. All Rights Reserved.
Bought with April Hieronymus • Keller Williams Premiere Properties

GET MORE INFORMATION





