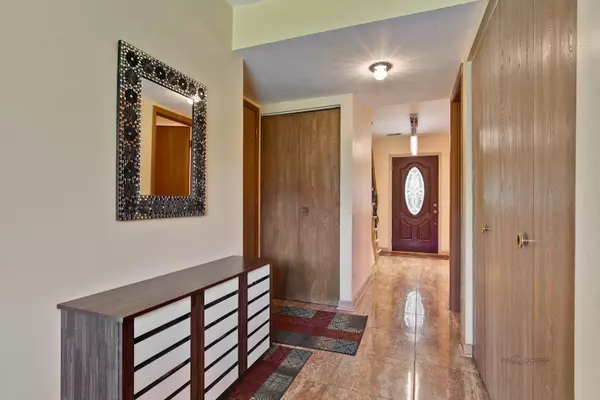$305,000
$310,000
1.6%For more information regarding the value of a property, please contact us for a free consultation.
5 Knightsbridge CT Mundelein, IL 60060
4 Beds
2.5 Baths
2,140 SqFt
Key Details
Sold Price $305,000
Property Type Single Family Home
Sub Type Detached Single
Listing Status Sold
Purchase Type For Sale
Square Footage 2,140 sqft
Price per Sqft $142
Subdivision Cambridge West
MLS Listing ID 10841082
Sold Date 10/13/20
Bedrooms 4
Full Baths 2
Half Baths 1
Year Built 1986
Annual Tax Amount $9,343
Tax Year 2019
Lot Size 10,890 Sqft
Lot Dimensions 46X150X48X61X139
Property Description
Beautiful four bedroom, 2.1 bath home nestled in Cambridge West community and Vernon Hills school districts (73, 128)! Gorgeous open floor plan in the main living areas are ideal for entertaining! Sunny and bright combined living and dining rooms welcome you inside. Gourmet kitchen provides newer appliances (all within the last 5 years), abundant cabinet and counter space, and bright eating area overlooking the backyard! Cozy family room graced with stone fireplace and exterior access to the patio, ideal for seamless indoor and outdoor living. Retreat away to the second-floor master suite appointed with a large walk-in closet and private ensuite with double sink vanity and walk-in shower. Three spacious bedrooms and a shared bath adorn the second floor. Relax outdoors in the private fenced backyard with open grassy area, large patio, and additional storage in the shed. Close to shopping, restaurants, and so much more! Welcome home!
Location
State IL
County Lake
Area Ivanhoe / Mundelein
Rooms
Basement None
Interior
Interior Features Vaulted/Cathedral Ceilings, Wood Laminate Floors, First Floor Laundry, Walk-In Closet(s)
Heating Natural Gas, Forced Air
Cooling Central Air
Fireplaces Number 1
Fireplaces Type Attached Fireplace Doors/Screen, Gas Starter
Equipment Humidifier, CO Detectors, Ceiling Fan(s)
Fireplace Y
Appliance Range, Microwave, Dishwasher, Refrigerator, Washer, Dryer, Disposal
Laundry In Kitchen, Laundry Closet
Exterior
Exterior Feature Patio, Storms/Screens
Parking Features Attached
Garage Spaces 2.0
Community Features Park, Curbs, Sidewalks, Street Lights, Street Paved
Roof Type Asphalt
Building
Lot Description Fenced Yard, Landscaped
Sewer Public Sewer
Water Public
New Construction false
Schools
Elementary Schools Hawthorn Elementary School (Nor
Middle Schools Hawthorn Middle School North
High Schools Vernon Hills High School
School District 73 , 73, 128
Others
HOA Fee Include None
Ownership Fee Simple
Special Listing Condition None
Read Less
Want to know what your home might be worth? Contact us for a FREE valuation!

Our team is ready to help you sell your home for the highest possible price ASAP

© 2024 Listings courtesy of MRED as distributed by MLS GRID. All Rights Reserved.
Bought with Stoyan Stoev • Berkshire Hathaway HomeServices Starck Real Estate

GET MORE INFORMATION





