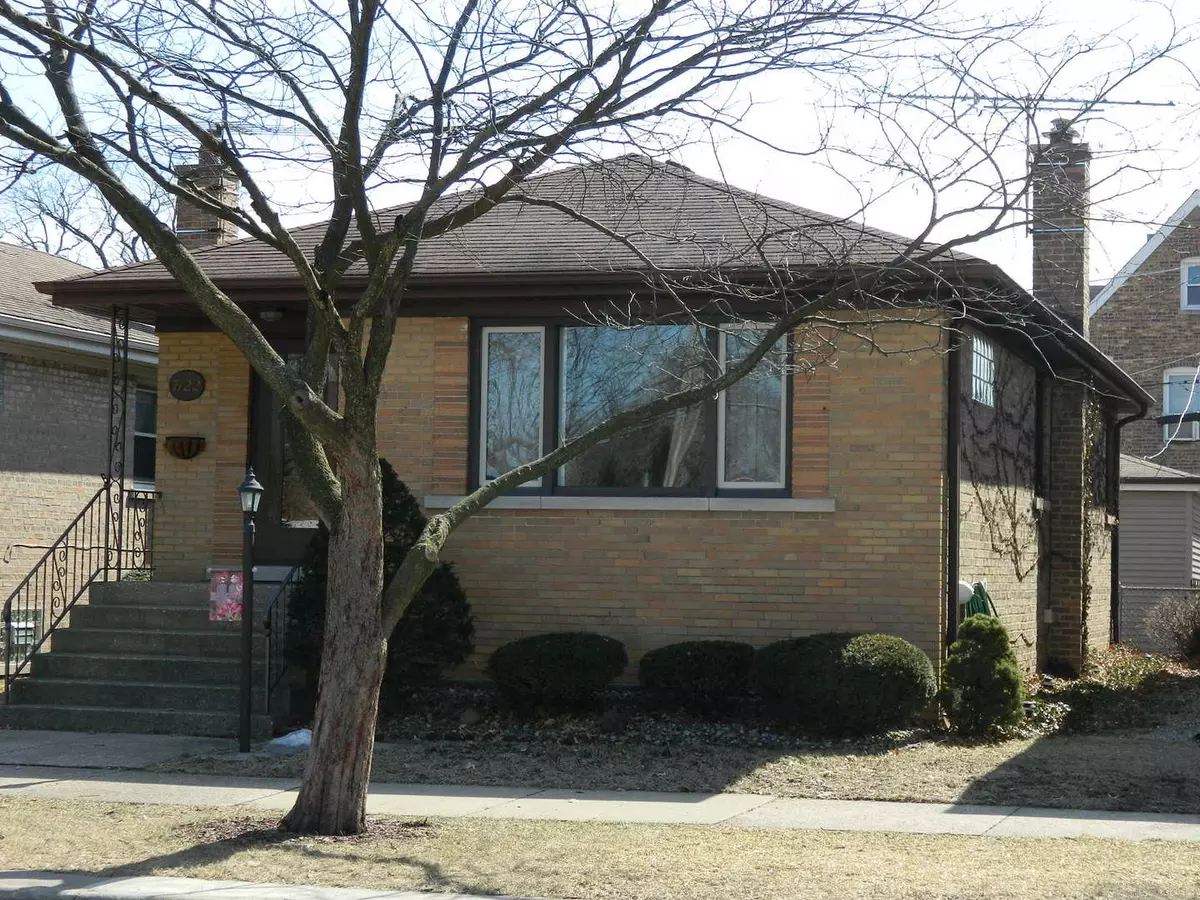$225,000
$234,000
3.8%For more information regarding the value of a property, please contact us for a free consultation.
7122 28th ST Berwyn, IL 60402
2 Beds
2 Baths
1,034 SqFt
Key Details
Sold Price $225,000
Property Type Single Family Home
Sub Type Detached Single
Listing Status Sold
Purchase Type For Sale
Square Footage 1,034 sqft
Price per Sqft $217
MLS Listing ID 10323351
Sold Date 06/17/19
Style Step Ranch
Bedrooms 2
Full Baths 2
Year Built 1956
Annual Tax Amount $5,429
Tax Year 2017
Lot Size 3,232 Sqft
Lot Dimensions 32 X 102
Property Description
Wonderful southwest Berwyn location- walk to Burlington Metra train, beautiful Proksa Park, Berwyn's majestic library, big-box stores galore, multi-brand eateries or even take a long stroll through historic Riverside. Our elegant brick raised-ranch-style beauty boasts winning curb appeal and a newer, deluxe 2+car detached "large truck-SUV-size" garage. Six main level rooms includes 2 bedrooms, also one newer bath. Bright & tastefully decorated Maple cabinet kitchen with granite counters & center island. Main level carpeting is over hardwood flooring. Very sharp finished basement with second enormous, custom full bath and family room with cozy gas fireplace and combo-laundry-utility-storage room. High-ground corner location... dry basement. Roof only 5 years young. GFA + CAC approx 10 years. Cozy, fenced backyard. E-Z drive to I-55 and I-290 Expressways. Much-sought train connects Aurora to Union Station in Downtown, Chicago. This is nice, really!
Location
State IL
County Cook
Area Berwyn
Rooms
Basement Full
Interior
Interior Features Hardwood Floors, Wood Laminate Floors, First Floor Bedroom, First Floor Full Bath
Heating Natural Gas, Forced Air
Cooling Central Air
Fireplaces Number 1
Fireplaces Type Gas Starter
Fireplace Y
Appliance Double Oven, Refrigerator, Washer, Dryer
Exterior
Exterior Feature Patio
Parking Features Detached
Garage Spaces 2.0
Community Features Sidewalks, Street Lights, Street Paved
Roof Type Asphalt
Building
Lot Description Fenced Yard
Sewer Public Sewer
Water Lake Michigan
New Construction false
Schools
High Schools J Sterling Morton West High Scho
School District 100 , 100, 201
Others
HOA Fee Include None
Ownership Fee Simple
Special Listing Condition None
Read Less
Want to know what your home might be worth? Contact us for a FREE valuation!

Our team is ready to help you sell your home for the highest possible price ASAP

© 2024 Listings courtesy of MRED as distributed by MLS GRID. All Rights Reserved.
Bought with Maria Salinas-Beltran • Coldwell Banker Residential

GET MORE INFORMATION

