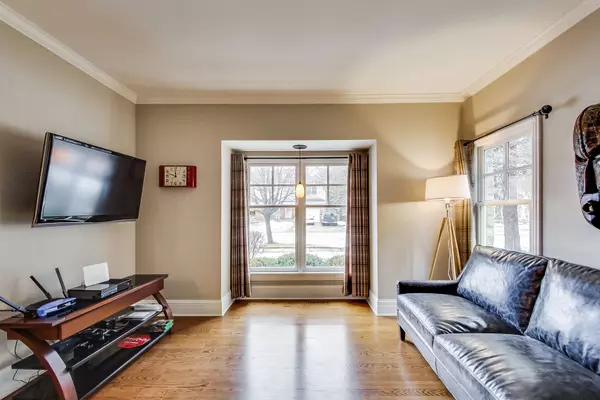$830,000
$850,000
2.4%For more information regarding the value of a property, please contact us for a free consultation.
519 S Donald AVE Arlington Heights, IL 60004
4 Beds
5 Baths
3,781 SqFt
Key Details
Sold Price $830,000
Property Type Single Family Home
Sub Type Detached Single
Listing Status Sold
Purchase Type For Sale
Square Footage 3,781 sqft
Price per Sqft $219
Subdivision Greenville Estates
MLS Listing ID 10323264
Sold Date 06/07/19
Style Contemporary
Bedrooms 4
Full Baths 5
Year Built 2004
Annual Tax Amount $18,279
Tax Year 2017
Lot Size 8,977 Sqft
Lot Dimensions 132X68
Property Description
Tons of curb appeal for this standout stone and cedar home built by the Smart Group. Meticulously maintained inside and out. The manicured grounds feature a stunning backyard with deck, brick patio pavers, built-in BBQ, hot tub and fire pit, connections for outdoor television and speakers. The first floor features a formal living and dining rooms with a wonderful chef's kitchen, eat-in area, and family room with coffered ceilings and a wood burning fireplace. Upstairs, you'll discover four bedrooms up including a guest room with bath en-suite. All the bedrooms have walk-in closets finished recently with California Closets. The current owner has taken things to the next level refinishing the lower level to include a wet bar with refrigerator and wine cellar that will rack 500 bottles. A quarter block from Meadows Park and the pool, you can walk to Prospect High. Includes Generac back generator. The complete package. Welcome Home!
Location
State IL
County Cook
Area Arlington Heights
Rooms
Basement Full
Interior
Interior Features Bar-Dry, Bar-Wet, Hardwood Floors, Second Floor Laundry, First Floor Full Bath
Heating Natural Gas
Cooling Central Air
Fireplaces Number 1
Fireplaces Type Gas Starter
Equipment Humidifier, TV-Cable, Security System, CO Detectors, Ceiling Fan(s), Sump Pump, Generator
Fireplace Y
Appliance Microwave, Dishwasher, High End Refrigerator, Washer, Dryer, Disposal, Stainless Steel Appliance(s), Water Purifier Owned
Exterior
Exterior Feature Deck, Patio, Storms/Screens
Parking Features Attached
Garage Spaces 2.0
Community Features Pool, Sidewalks, Street Lights, Street Paved
Roof Type Shake
Building
Lot Description Landscaped
Sewer Public Sewer
Water Lake Michigan
New Construction false
Schools
Elementary Schools Windsor Elementary School
Middle Schools South Middle School
High Schools Prospect High School
School District 25 , 25, 214
Others
HOA Fee Include None
Ownership Fee Simple
Special Listing Condition None
Read Less
Want to know what your home might be worth? Contact us for a FREE valuation!

Our team is ready to help you sell your home for the highest possible price ASAP

© 2024 Listings courtesy of MRED as distributed by MLS GRID. All Rights Reserved.
Bought with Maria DelBoccio • @properties

GET MORE INFORMATION





