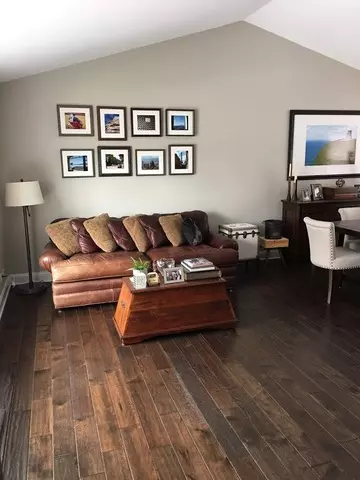$340,000
$364,000
6.6%For more information regarding the value of a property, please contact us for a free consultation.
314 Chateau DR Buffalo Grove, IL 60089
3 Beds
2.5 Baths
1,851 SqFt
Key Details
Sold Price $340,000
Property Type Single Family Home
Sub Type Detached Single
Listing Status Sold
Purchase Type For Sale
Square Footage 1,851 sqft
Price per Sqft $183
Subdivision Vintage
MLS Listing ID 10322749
Sold Date 07/26/19
Style Tri-Level
Bedrooms 3
Full Baths 2
Half Baths 1
Year Built 1987
Annual Tax Amount $10,803
Tax Year 2017
Lot Size 0.287 Acres
Lot Dimensions 50X174X140X121
Property Description
Sellers are being relocated & are motivated! Step into this beautifully updated & maintained home in Stevenson High School district! Nestled in a Cul-de-sac this 3 bedroom, 2 and a half bath home boasts hardwood floors throughout. Vaulted ceilings, granite bathroom vanities, solid maple cabinets, porcelain tiled floors and walls in bathroom. Corian countertops in kitchen with all high-end appliances. Appliances stay including washer & dryer which are new! New furnace & AC in 2017. Closet organizers, fireplace & New Trex decking off rear of home. Over-sized yard to roam! Concrete foundation & driveway. Crawl space insulated & concrete. New Storm doors, upper level new windows. Move right in and enjoy this modern home in Buffalo Grove!
Location
State IL
County Lake
Area Buffalo Grove
Rooms
Basement None
Interior
Interior Features Vaulted/Cathedral Ceilings, Hardwood Floors, Walk-In Closet(s)
Heating Natural Gas, Forced Air
Cooling Central Air
Fireplaces Number 1
Fireplaces Type Gas Starter
Equipment CO Detectors, Sprinkler-Lawn
Fireplace Y
Appliance Range, Microwave, Dishwasher, Refrigerator, Washer, Dryer
Exterior
Exterior Feature Deck
Garage Attached
Garage Spaces 2.0
Community Features Sidewalks, Street Lights, Street Paved
Roof Type Asphalt
Building
Lot Description Cul-De-Sac
Sewer Public Sewer
Water Lake Michigan
New Construction false
Schools
Elementary Schools Ivy Hall Elementary School
Middle Schools Twin Groves Middle School
High Schools Adlai E Stevenson High School
School District 96 , 96, 125
Others
HOA Fee Include None
Ownership Fee Simple
Special Listing Condition None
Read Less
Want to know what your home might be worth? Contact us for a FREE valuation!

Our team is ready to help you sell your home for the highest possible price ASAP

© 2024 Listings courtesy of MRED as distributed by MLS GRID. All Rights Reserved.
Bought with Glenn Rickel • Redfin Corporation

GET MORE INFORMATION





