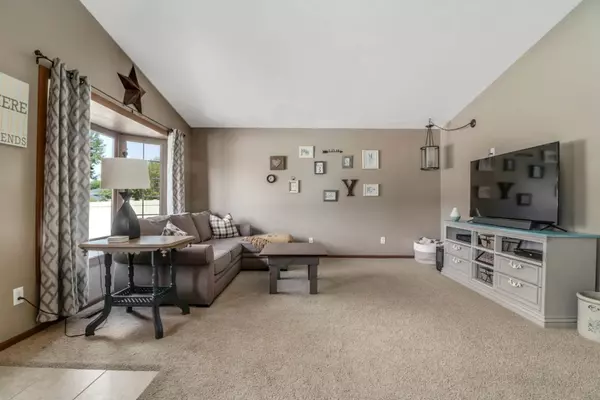$188,000
$182,500
3.0%For more information regarding the value of a property, please contact us for a free consultation.
1171 Briar CT Ottawa, IL 61350
3 Beds
2.5 Baths
1,920 SqFt
Key Details
Sold Price $188,000
Property Type Single Family Home
Sub Type Detached Single
Listing Status Sold
Purchase Type For Sale
Square Footage 1,920 sqft
Price per Sqft $97
Subdivision Briarcrest
MLS Listing ID 10819443
Sold Date 09/30/20
Style Step Ranch
Bedrooms 3
Full Baths 2
Half Baths 1
Year Built 1989
Annual Tax Amount $4,821
Tax Year 2019
Lot Size 10,018 Sqft
Lot Dimensions 50.47 X 40.63 X 135 X 82 X 110.04
Property Description
Updated three step-ranch located within a quiet cul-de-sac in Ottawa's well desired Briarcrest Subdivision. Home features 3 bedrooms, 2.5 baths, vaulted ceilings, partial finished basement, and attached 2-car garage. Eat-in kitchen completely gutted and remodeled in '14. Kitchen includes birch cabinets with crown molding, beautiful quartz counter tops, a super nice stainless steel farmhouse sink, and a LARGE breakfast bar. Also, plenty of room for a dinning room table or other seating if desired. New vinyl siding in '18. New garage door/system in '17. Water heater new in '19. All kitchen GE slate appliances stay (including double oven gas range)!!!!! Backyard is inviting with a patio, fire pit, garden area, and storage shed. All dimensions are approximate. Agent related.
Location
State IL
County La Salle
Area Danway / Dayton / Naplate / Ottawa / Prairie Center
Rooms
Basement Partial
Interior
Interior Features Vaulted/Cathedral Ceilings, Skylight(s), Wood Laminate Floors, First Floor Bedroom, First Floor Full Bath
Heating Natural Gas
Cooling Central Air
Equipment TV-Dish, CO Detectors, Ceiling Fan(s), Sump Pump, Radon Mitigation System
Fireplace N
Exterior
Exterior Feature Patio, Storms/Screens
Parking Features Attached
Garage Spaces 2.0
Community Features Curbs, Street Lights, Street Paved
Roof Type Asphalt
Building
Lot Description Cul-De-Sac, Irregular Lot
Sewer Public Sewer
Water Public
New Construction false
Schools
Elementary Schools Mckinley Elementary: K-4Th Grade
Middle Schools Shepherd Middle School
High Schools Ottawa Township High School
School District 141 , 141, 140
Others
HOA Fee Include None
Ownership Fee Simple
Special Listing Condition None
Read Less
Want to know what your home might be worth? Contact us for a FREE valuation!

Our team is ready to help you sell your home for the highest possible price ASAP

© 2024 Listings courtesy of MRED as distributed by MLS GRID. All Rights Reserved.
Bought with Cortney Kaufman • Coldwell Banker Real Estate Group

GET MORE INFORMATION





