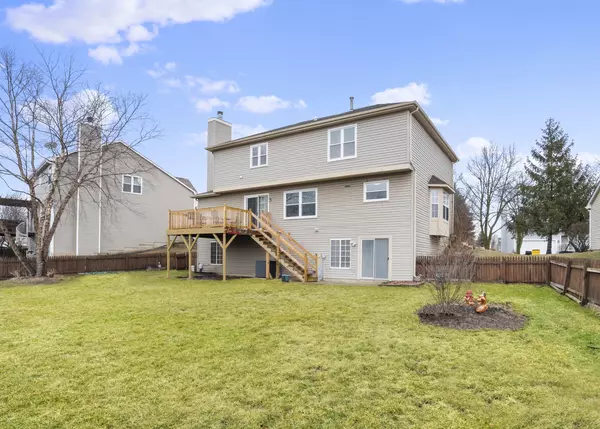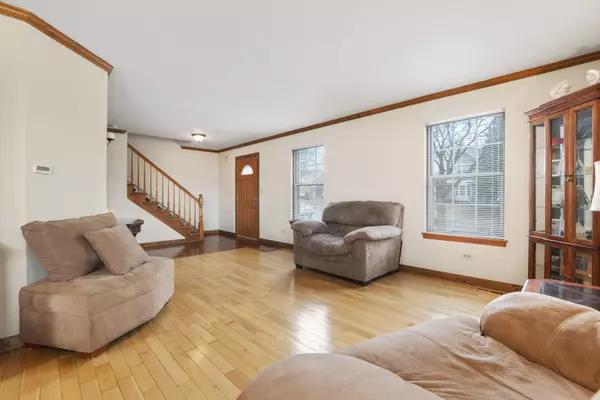$338,000
$350,000
3.4%For more information regarding the value of a property, please contact us for a free consultation.
1098 Regency LN Carol Stream, IL 60188
5 Beds
2.5 Baths
3,601 SqFt
Key Details
Sold Price $338,000
Property Type Single Family Home
Sub Type Detached Single
Listing Status Sold
Purchase Type For Sale
Square Footage 3,601 sqft
Price per Sqft $93
Subdivision Cambridge Pointe
MLS Listing ID 10309533
Sold Date 05/10/19
Style Traditional
Bedrooms 5
Full Baths 2
Half Baths 1
Year Built 1989
Annual Tax Amount $10,389
Tax Year 2017
Lot Size 10,018 Sqft
Lot Dimensions 67X127.96X92.41X124.92
Property Description
SPACE GALORE. Come discover this 4+1 bedroom, 2-1/2 bath, brick home offering plenty of room throughout its 3601 sq. ft. walk-out layout. Highlights include bamboo & hardwood floors on the main level, a large eat-in kitchen with Corian counters & tile backsplash, open living & dining room with crown molding, family room with brick fireplace & sliding door to deck plus a finished walkout basement offering multiple living areas plus office or 5th bedroom. Upper level features 4 generous sized bedrooms, updated master bath including Bath Fitter shower, 2nd floor laundry (with optional 1st floor or LL placement) plus guest bath with Bath Fitter shower. Other amenities include a NEW 12' x 15' deck, a large fenced yard, NEWER concrete driveway/walkway/stoop and updated windows & patio doors in back. Great location for commuting, shopping or dining, plus easy access to Glenbard North H.S. or to enjoy the activities offered nearby Coral Cove Water Park or Cambridge Park. DON'T MISS THIS ONE!
Location
State IL
County Du Page
Area Carol Stream
Rooms
Basement Walkout
Interior
Interior Features Hardwood Floors, Second Floor Laundry, Walk-In Closet(s)
Heating Natural Gas, Forced Air
Cooling Central Air
Fireplaces Number 1
Fireplaces Type Wood Burning, Gas Starter
Equipment Humidifier
Fireplace Y
Appliance Range, Microwave, Dishwasher, Refrigerator, Washer, Dryer, Disposal
Exterior
Exterior Feature Deck
Parking Features Attached
Garage Spaces 2.0
Community Features Sidewalks, Street Lights, Street Paved
Roof Type Asphalt
Building
Lot Description Fenced Yard
Sewer Public Sewer
Water Public
New Construction false
Schools
Elementary Schools Cloverdale Elementary School
Middle Schools Stratford Middle School
High Schools Glenbard North High School
School District 93 , 93, 87
Others
HOA Fee Include None
Ownership Fee Simple
Special Listing Condition None
Read Less
Want to know what your home might be worth? Contact us for a FREE valuation!

Our team is ready to help you sell your home for the highest possible price ASAP

© 2024 Listings courtesy of MRED as distributed by MLS GRID. All Rights Reserved.
Bought with Shaun Jurczewski • RE/MAX All Pro

GET MORE INFORMATION





