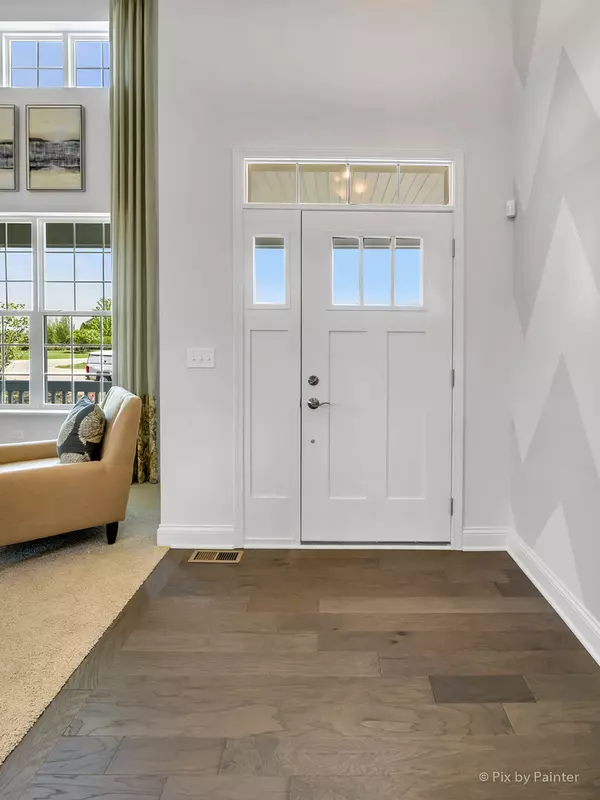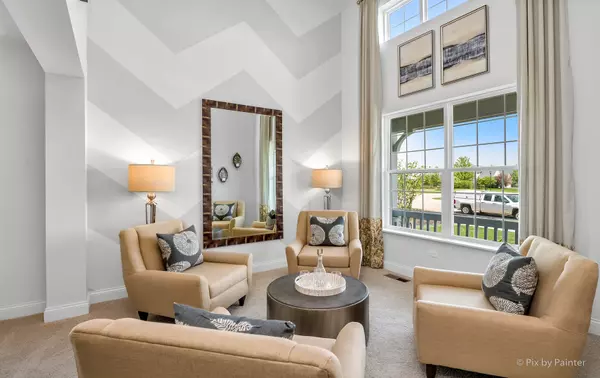$424,435
$424,435
For more information regarding the value of a property, please contact us for a free consultation.
Lot 135 9700 Weltzien ST Huntley, IL 60142
4 Beds
2.5 Baths
2,907 SqFt
Key Details
Sold Price $424,435
Property Type Single Family Home
Sub Type Detached Single
Listing Status Sold
Purchase Type For Sale
Square Footage 2,907 sqft
Price per Sqft $146
Subdivision Talamore
MLS Listing ID 10824380
Sold Date 01/15/21
Style Colonial
Bedrooms 4
Full Baths 2
Half Baths 1
HOA Fees $68/mo
Year Built 2020
Tax Year 2019
Lot Size 0.398 Acres
Lot Dimensions 80X140
Property Description
Quick Move in for January 2021, Westin floorplan on lot 135! This home is part of Talamore's newest phase offers bigger lots and new floorplans! The Weston ~ NEW CONSTRUCTION! Conveniently located just off of Rte. 47 in the top rated Huntley school district! These "Everything's Included" homes have top-of-the-line features that come included. The new homes at Talamore are among the world's first homes to receive the internationally-recognized Wi-Fi CERTIFIED designation and will be built with superior Smart Home Automation technology. Your home's automation will include; remote access to the thermostat, a wireless touch entry, and a video doorbell built right into your home, and more. The Weston is a 2-story home, offering 2900+ sq ft, 4 beds, 2.5 bath, AND 3-car garage. Similar floorplan as the model! Open concept. Stainless steel appliances, quartz counters, beautiful cabinets with LED lighting. Easy care Vinyl Plank flooring in the entry, powder room, kitchen & family room! The oversized kitchen features large center island, walk-in pantry and breakfast area. Large Laundry/Mudroom off 3 car garage. The elegant master suite has includes private bath & enormous walk-in closet. This community features a clubhouse, 3 pools, stocked fishing pond, parks on site, and more! Come experience Talamore living today and see why it's such a popular community! Pictures are not of the actual home, but a similar home.
Location
State IL
County Mc Henry
Area Huntley
Rooms
Basement Partial
Interior
Interior Features Vaulted/Cathedral Ceilings
Heating Natural Gas, Forced Air
Cooling Central Air
Fireplace N
Appliance Range, Microwave, Dishwasher, Refrigerator, Stainless Steel Appliance(s)
Exterior
Parking Features Attached
Garage Spaces 3.0
Community Features Clubhouse, Lake, Curbs, Sidewalks, Street Lights, Street Paved
Roof Type Asphalt
Building
Sewer Public Sewer
Water Public
New Construction true
Schools
Middle Schools Marlowe Middle School
High Schools Huntley High School
School District 158 , 158, 158
Others
HOA Fee Include Insurance,Clubhouse,Exercise Facilities,Pool
Ownership Fee Simple w/ HO Assn.
Special Listing Condition None
Read Less
Want to know what your home might be worth? Contact us for a FREE valuation!

Our team is ready to help you sell your home for the highest possible price ASAP

© 2024 Listings courtesy of MRED as distributed by MLS GRID. All Rights Reserved.
Bought with Kathryn Festen • Baird & Warner Real Estate - Algonquin

GET MORE INFORMATION





