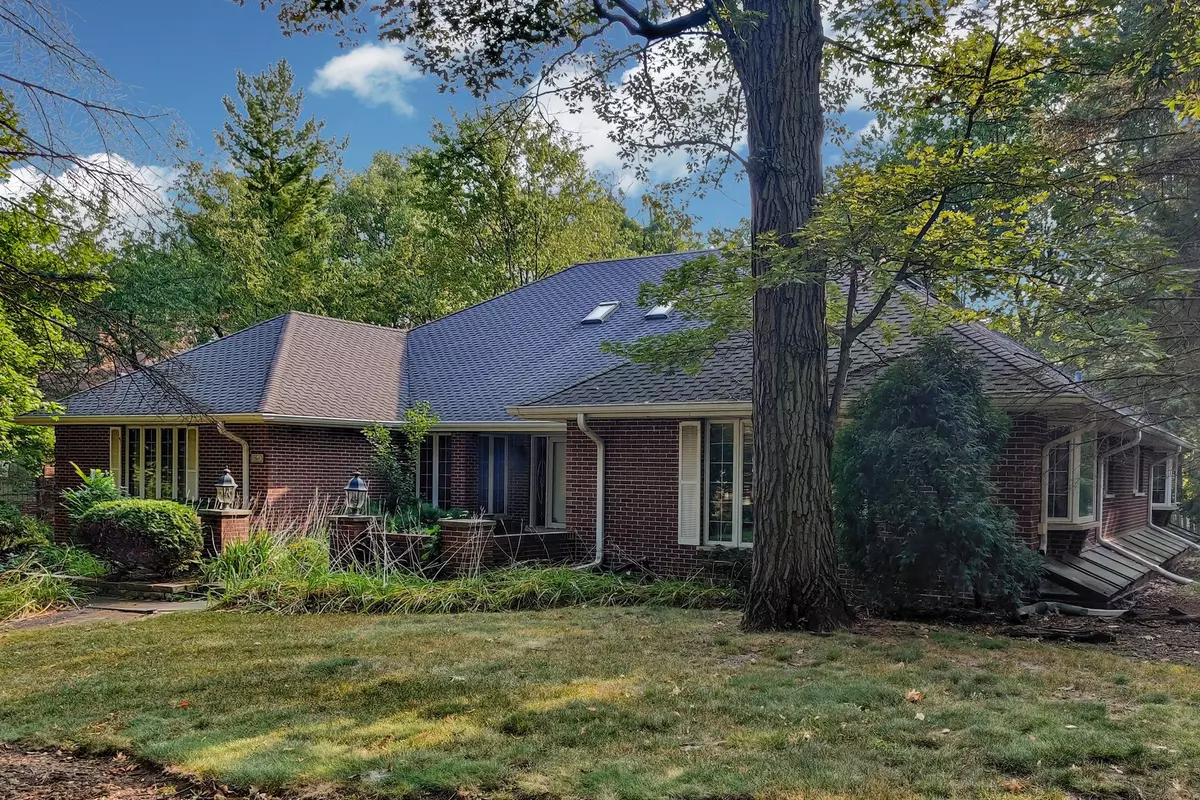$515,000
$575,000
10.4%For more information regarding the value of a property, please contact us for a free consultation.
8649 HEATHER DR Burr Ridge, IL 60527
5 Beds
3.5 Baths
2,927 SqFt
Key Details
Sold Price $515,000
Property Type Single Family Home
Sub Type Detached Single
Listing Status Sold
Purchase Type For Sale
Square Footage 2,927 sqft
Price per Sqft $175
Subdivision Lakewood
MLS Listing ID 10838657
Sold Date 11/18/20
Style Ranch
Bedrooms 5
Full Baths 3
Half Baths 1
Year Built 1987
Annual Tax Amount $10,680
Tax Year 2019
Lot Size 0.432 Acres
Lot Dimensions 169.5 X 111
Property Description
MAKE THIS YOUR WILDERNESS RETREAT JUST MINUTES FROM THE CITY! QUALITY CONSTRUCTION ABOUNDS IN THIS ALL BRICK SPRAWLING RANCH GENTLY NESTLED INTO THE HILLSIDE AT THIS PICTURESQUE BURR RIDGE SITE! THERE IS ABUNDANT MATURE GREENERY INCLUDING TREES AND SHRUBBERY. THE HOME HAS EXPANSIVE FIRST FLOOR SPACE, CONVENIENT SECOND FLOOR LOFT OPTIONS AND A FULL WALKOUT BASEMENT PLUS A 4 CAR ATTACHED GARAGE. THE FIRST FLOOR INCLUDES A DRAMATIC GREAT ROOM WITH STONE TWO SIDED OPEN FIREPLACE AND BAR AREA AND HAS AN OPEN FLOOR PLAN. IT ALSO HAS A LARGE MASTER BEDROOM SUITE, FOUR ADDITIONAL BEDROOMS, AND A COMFORTABLE KITCHEN/EATING AREA WHICH OPENS TO THE REAR DECK AND ROLLING YARD SPACE. THE LOWER LEVEL HAS A HUGE REC ROOM WITH FIREPLACE, FULL BATHROOM, WORKROOM, GAME/STORAGE AREA AND GARAGE ACCESS. YOUR RENOVATION IDEAS CAN TURN THIS INTO A MASTERPIECE! EXCELLENT GOWER SCHOOL DISTRICT
Location
State IL
County Du Page
Area Burr Ridge
Rooms
Basement Full
Interior
Interior Features Skylight(s), Bar-Wet
Heating Natural Gas, Forced Air, Zoned
Cooling Central Air
Fireplaces Number 2
Fireplaces Type Double Sided
Fireplace Y
Appliance Range, Microwave, Refrigerator, Washer, Dryer, Cooktop, Built-In Oven
Exterior
Parking Features Attached
Garage Spaces 4.0
Building
Sewer Public Sewer
Water Lake Michigan
New Construction false
Schools
Elementary Schools Gower West Elementary School
Middle Schools Gower Middle School
High Schools Hinsdale South High School
School District 62 , 62, 86
Others
HOA Fee Include None
Ownership Fee Simple
Special Listing Condition None
Read Less
Want to know what your home might be worth? Contact us for a FREE valuation!

Our team is ready to help you sell your home for the highest possible price ASAP

© 2024 Listings courtesy of MRED as distributed by MLS GRID. All Rights Reserved.
Bought with George Ristau • Weichert, Realtors - All Pro

GET MORE INFORMATION





