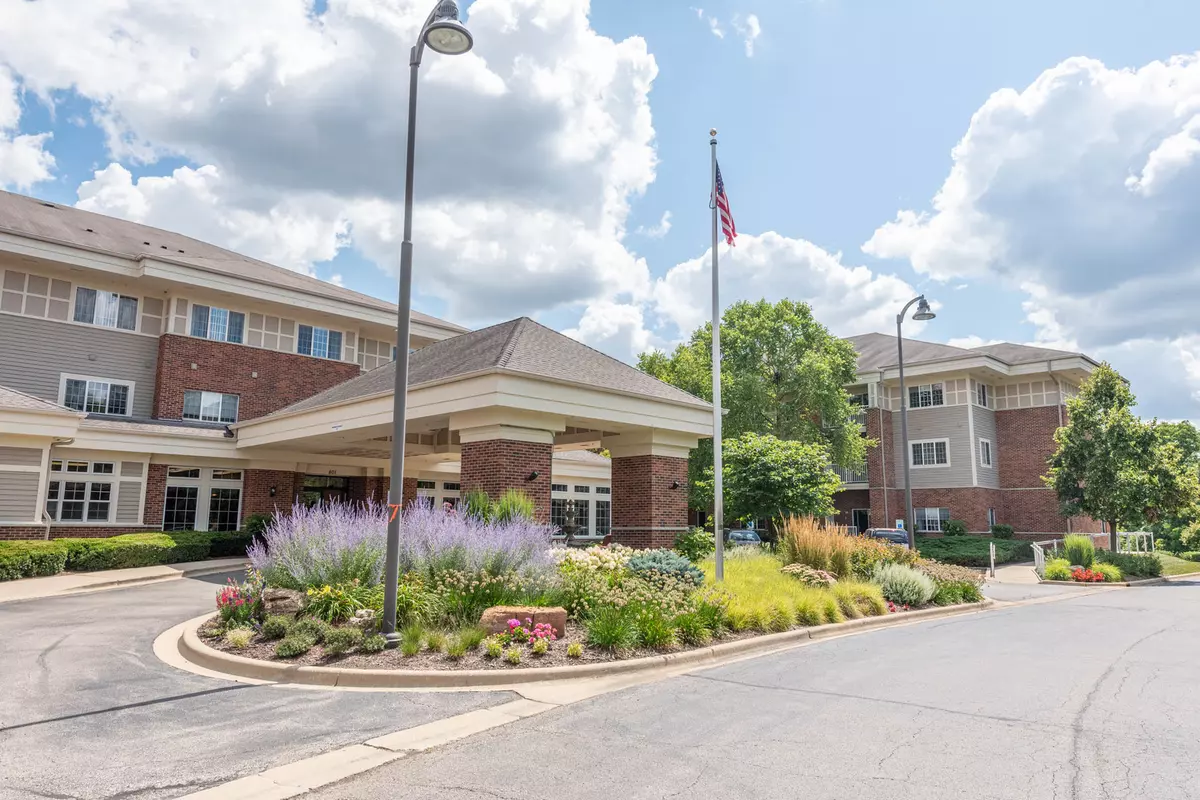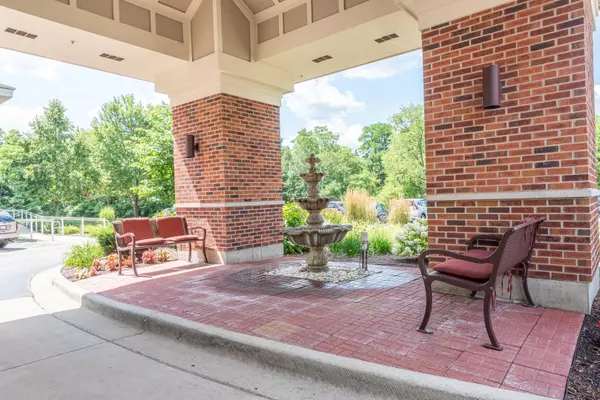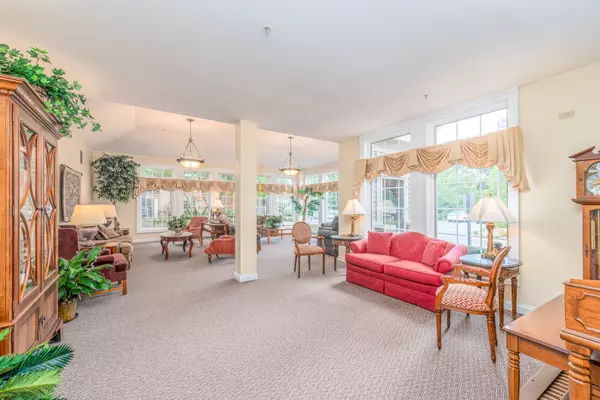$35,000
$39,900
12.3%For more information regarding the value of a property, please contact us for a free consultation.
801 N McLean BLVD #330 Elgin, IL 60123
1 Bed
1 Bath
750 SqFt
Key Details
Sold Price $35,000
Property Type Condo
Sub Type Condo
Listing Status Sold
Purchase Type For Sale
Square Footage 750 sqft
Price per Sqft $46
Subdivision The Greens Of Elgin
MLS Listing ID 10813199
Sold Date 02/09/21
Bedrooms 1
Full Baths 1
HOA Fees $1,084/mo
Rental Info Yes
Year Built 2002
Annual Tax Amount $287
Tax Year 2019
Lot Dimensions COMMON
Property Description
If you are starting to worry about your mother or father living alone or their current home is too much for them to care for, then The Greens is the answer to your prayers. Enjoy independent living in a secure setting that offers well planned activities, beautiful amenities including a library, music room with piano and organ, a quiet gathering room, and beautiful grounds to walk. The monthly HOA dues include 20 delicious dinner meals, twice monthly housekeeping and linen service, 30 minutes of routine homeowner maintenance / month, cable, electricity, gas, and more! This large 1 bedroom condo features a fully appointed kitchen with updated appliances, newer berber carpet, in-unit washer and dryer, and a separate storage unit. The condo was just painted and the carpets were cleaned, a new hot water heater was just installed ... all you have to do it move in! On-site parking is available for residents and guest parking in front of the building is very convenient for visitors. (pre-Covid) On-site hair salon, podiatrist services, church services, and routinely scheduled van trips for shopping were available.
Location
State IL
County Kane
Area Elgin
Rooms
Basement None
Interior
Interior Features Elevator, Laundry Hook-Up in Unit, Storage
Heating Natural Gas, Forced Air
Cooling Central Air
Equipment TV-Cable, Fire Sprinklers, CO Detectors
Fireplace N
Appliance Range, Microwave, Dishwasher, Refrigerator, Washer, Dryer
Laundry In Unit
Exterior
Exterior Feature Cable Access
Amenities Available Commissary, Elevator(s), Exercise Room, Storage, On Site Manager/Engineer, Party Room, Restaurant, Security Door Lock(s), Service Elevator(s)
Building
Lot Description Common Grounds, Landscaped, Wooded
Story 3
Sewer Public Sewer, Sewer-Storm
Water Public
New Construction false
Schools
Elementary Schools Century Oaks Elementary School
Middle Schools Kimball Middle School
High Schools Larkin High School
School District 46 , 46, 46
Others
HOA Fee Include Heat,Air Conditioning,Water,Electricity,Gas,Insurance,TV/Cable,Clubhouse,Exterior Maintenance,Lawn Care,Scavenger,Snow Removal
Ownership Condo
Special Listing Condition None
Pets Allowed Cats OK
Read Less
Want to know what your home might be worth? Contact us for a FREE valuation!

Our team is ready to help you sell your home for the highest possible price ASAP

© 2024 Listings courtesy of MRED as distributed by MLS GRID. All Rights Reserved.
Bought with Dee Toberman • Berkshire Hathaway HomeServices Starck Real Estate

GET MORE INFORMATION





