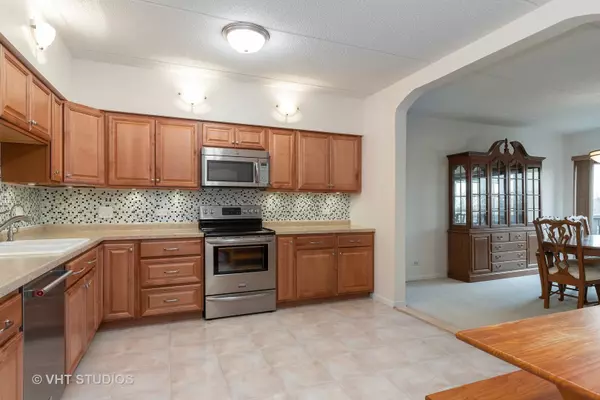$180,000
$199,900
10.0%For more information regarding the value of a property, please contact us for a free consultation.
12900 W Heiden CIR #4401 Lake Bluff, IL 60044
3 Beds
2.5 Baths
1,895 SqFt
Key Details
Sold Price $180,000
Property Type Single Family Home
Sub Type Penthouse
Listing Status Sold
Purchase Type For Sale
Square Footage 1,895 sqft
Price per Sqft $94
MLS Listing ID 10309135
Sold Date 05/14/19
Bedrooms 3
Full Baths 2
Half Baths 1
HOA Fees $385/mo
Rental Info Yes
Year Built 1991
Annual Tax Amount $2,495
Tax Year 2017
Lot Dimensions COMMON
Property Description
Enjoy Penthouse living at its finest in this wonderfully updated 3 bed, 2.1 ba condo w/ features exclusive to this unit only. This beautiful unit, the largest in bldg is 1895 sq ft of living space, high ceilings, architecturally appealing arches, 2 entrances, a welcoming foyer. The newer eat in kitchen features maple cabinets, stainless appliances, new light fixtures, stunning back splash & is large enough for all your entertaining needs. The kitchen opens to a gracious dining room w/ western sunset views and access to one of the 2 balconies both w/ views of manicured park like grounds and clubhouse/pool. The generously sized liv rm features a wood-burning fireplace & is the heart of the home. The master bedr has a large walk in closet, updated bath w/ new vanity, lighting, its own balcony to enjoy. Also featured are 2 nice sized beds, hall full ba w/ new vanity, counter tops, The ldry room/ utility room w/ separate entrance, plenty of closets, 2 deeded parking spots, new furnace /ac
Location
State IL
County Lake
Area Lake Bluff
Rooms
Basement None
Interior
Interior Features Laundry Hook-Up in Unit, Storage, Walk-In Closet(s)
Heating Natural Gas, Forced Air
Cooling Central Air
Fireplaces Number 1
Fireplaces Type Wood Burning
Fireplace Y
Appliance Range, Microwave, Dishwasher, Refrigerator, Stainless Steel Appliance(s)
Exterior
Exterior Feature Balcony, In Ground Pool
Parking Features Attached
Garage Spaces 2.0
Amenities Available Bike Room/Bike Trails, Party Room, Pool
Building
Lot Description Common Grounds
Story 4
Sewer Public Sewer
Water Community Well
New Construction false
Schools
Elementary Schools Oak Grove Elementary School
Middle Schools Oak Grove Elementary School
High Schools Libertyville High School
School District 68 , 68, 128
Others
HOA Fee Include Water,Parking,Insurance,Security,Pool,Exterior Maintenance,Lawn Care,Scavenger,Snow Removal
Ownership Condo
Special Listing Condition Corporate Relo
Pets Description Cats OK
Read Less
Want to know what your home might be worth? Contact us for a FREE valuation!

Our team is ready to help you sell your home for the highest possible price ASAP

© 2024 Listings courtesy of MRED as distributed by MLS GRID. All Rights Reserved.
Bought with Deena Allie • Keller Williams Realty Signature

GET MORE INFORMATION





