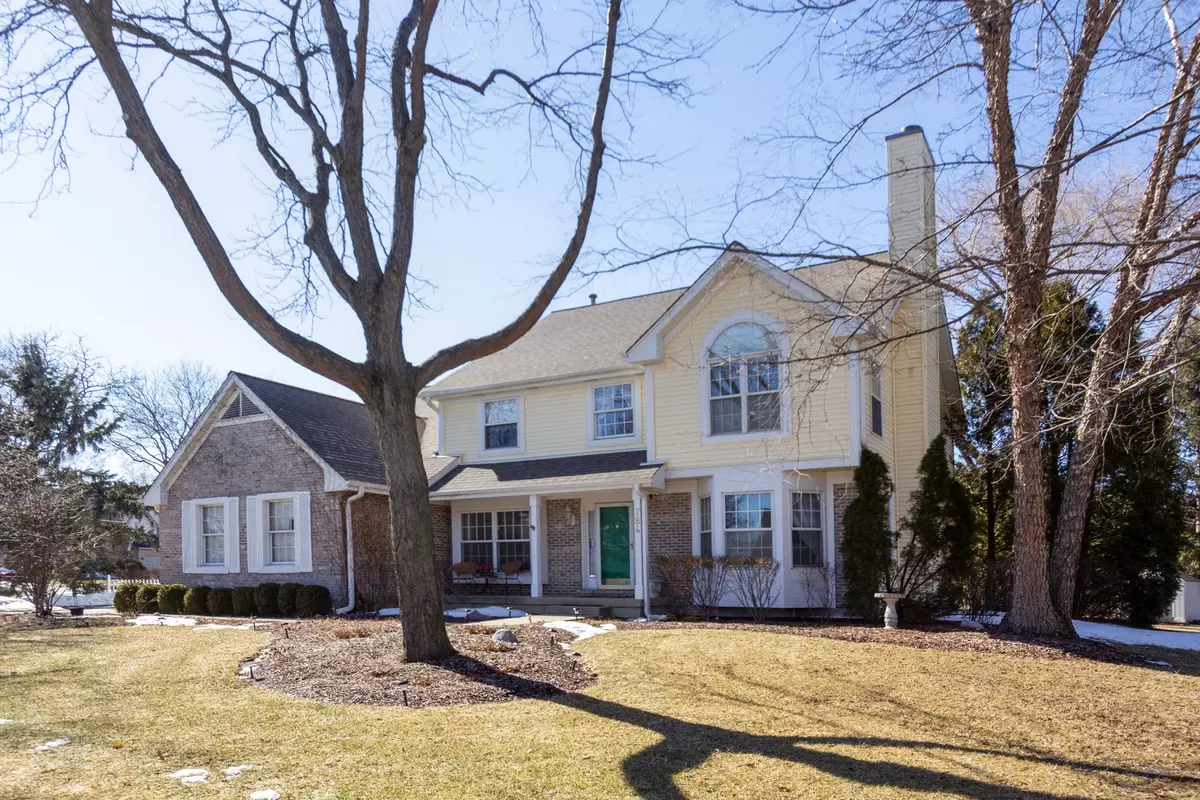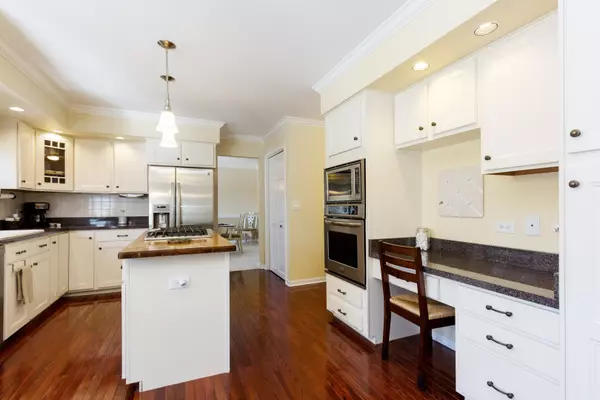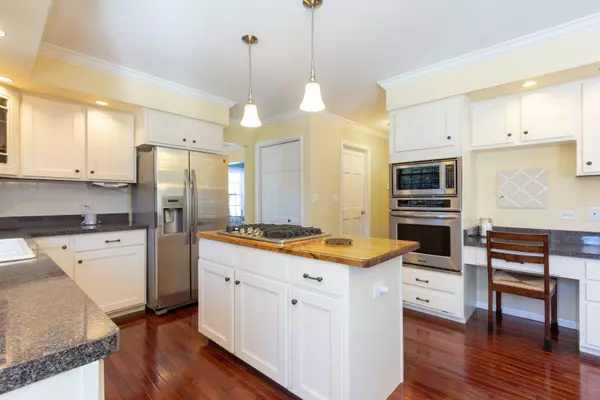$300,000
$299,900
For more information regarding the value of a property, please contact us for a free consultation.
784 Bayberry DR Cary, IL 60013
3 Beds
2.5 Baths
2,762 SqFt
Key Details
Sold Price $300,000
Property Type Single Family Home
Sub Type Detached Single
Listing Status Sold
Purchase Type For Sale
Square Footage 2,762 sqft
Price per Sqft $108
Subdivision Fox Trails
MLS Listing ID 10306094
Sold Date 04/22/19
Bedrooms 3
Full Baths 2
Half Baths 1
Year Built 1989
Annual Tax Amount $7,875
Tax Year 2017
Lot Size 0.536 Acres
Lot Dimensions 190X123X36X134X22
Property Description
Come see this immaculate former builders model. This home offers generous sized bedrooms plus a main floor den and second floor loft overlooking the 2 story family room. Additional features include hardwood floors, crown molding, 6 panel wood doors, 2 fireplaces, master w/ vaulted ceiling, skylights & remodeled bathrooms thru out. Enjoy the 3 car heated garage, finished craft/hobby room in basement, and large two-tier deck. Enjoy the mature landscaping w/ plenty of privacy for the backyard ! Plus newer furnace & a/c!, hot water heater! This home won't disappoint!
Location
State IL
County Mc Henry
Area Cary / Oakwood Hills / Trout Valley
Rooms
Basement Partial
Interior
Interior Features Vaulted/Cathedral Ceilings, Skylight(s), Hardwood Floors, First Floor Laundry, Walk-In Closet(s)
Heating Natural Gas, Forced Air
Cooling Central Air
Fireplaces Number 2
Fireplaces Type Wood Burning, Gas Log
Equipment Humidifier, Water-Softener Owned, TV-Cable, CO Detectors, Ceiling Fan(s), Sump Pump
Fireplace Y
Appliance Range, Microwave, Dishwasher, Refrigerator, Washer, Dryer, Disposal, Stainless Steel Appliance(s), Cooktop, Built-In Oven
Exterior
Exterior Feature Deck
Parking Features Attached
Garage Spaces 3.0
Community Features Curbs, Sidewalks, Street Lights, Street Paved
Roof Type Asphalt
Building
Lot Description Corner Lot
Sewer Public Sewer
Water Public
New Construction false
Schools
School District 300 , 300, 300
Others
HOA Fee Include None
Ownership Fee Simple
Special Listing Condition None
Read Less
Want to know what your home might be worth? Contact us for a FREE valuation!

Our team is ready to help you sell your home for the highest possible price ASAP

© 2024 Listings courtesy of MRED as distributed by MLS GRID. All Rights Reserved.
Bought with Randall Nosalik • Keller Williams Success Realty

GET MORE INFORMATION





