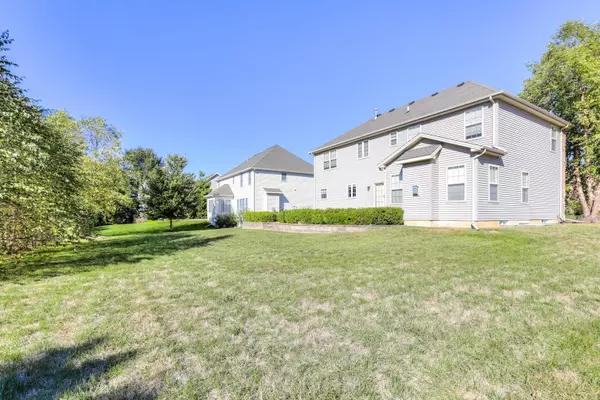$350,000
$358,900
2.5%For more information regarding the value of a property, please contact us for a free consultation.
1821 Benodot ST Champaign, IL 61822
4 Beds
3.5 Baths
2,704 SqFt
Key Details
Sold Price $350,000
Property Type Single Family Home
Sub Type Detached Single
Listing Status Sold
Purchase Type For Sale
Square Footage 2,704 sqft
Price per Sqft $129
Subdivision Trails Edge
MLS Listing ID 10826783
Sold Date 11/02/20
Style Colonial
Bedrooms 4
Full Baths 3
Half Baths 1
HOA Fees $8/ann
Year Built 2005
Annual Tax Amount $8,404
Tax Year 2018
Lot Size 0.300 Acres
Lot Dimensions 99X130
Property Description
Custom built by Steve Meid of Signature as his personal residence on one of the biggest lots in Trails. OUTSTANDING LOCATION... Many upgrades and extras. Maple hardwood flooring, fireplace, trey ceiling, crown moldling, arched doorway, island, new granite counters, custom patio and new carpeting. The master suite is awesome with a full sitting room, columns, jacuzzi tub and new shower door from Bacon and Van Buskirk. There is a classy main level office with french doors and built in bookshelves. The basement is mostly finished in a quality manner including a full wetbar with tile counter built by Steve himself. Two extra rooms in basement. The floorplan is very flexible. Gravity fed basement sewer line with no ejector pit needed as the builder was an engineer. One Block from Mullikin Park. Three car garage. Ready to move into. This property was pre inspected by Scott Dalby of Masterspec. A copy of the inspection is on the kitchen counter. No inspection contingencies will be accepted. Seller will permit a conventional financing contingency with a letter of pre qualification from certain local lenders. Please check will Tony.
Location
State IL
County Champaign
Area Champaign, Savoy
Rooms
Basement Full
Interior
Interior Features Vaulted/Cathedral Ceilings, Bar-Wet, Hardwood Floors, Walk-In Closet(s)
Heating Natural Gas, Forced Air
Cooling Central Air
Fireplaces Number 1
Fireplaces Type Gas Log, Gas Starter
Equipment TV-Cable, Sump Pump, Multiple Water Heaters
Fireplace Y
Appliance Dishwasher, Disposal, Microwave, Built-In Oven, Refrigerator
Laundry Gas Dryer Hookup, Electric Dryer Hookup, In Unit
Exterior
Exterior Feature Patio
Garage Attached
Garage Spaces 3.0
Community Features Sidewalks
Roof Type Asphalt
Building
Sewer Public Sewer
Water Public
New Construction false
Schools
Elementary Schools Unit 4 Of Choice
Middle Schools Unit 4 Of Choice
High Schools Centennial High School
School District 4 , 4, 4
Others
HOA Fee Include None
Ownership Fee Simple
Special Listing Condition None
Read Less
Want to know what your home might be worth? Contact us for a FREE valuation!

Our team is ready to help you sell your home for the highest possible price ASAP

© 2024 Listings courtesy of MRED as distributed by MLS GRID. All Rights Reserved.
Bought with Casey Aten • EXP REALTY LLC-MAHO

GET MORE INFORMATION





