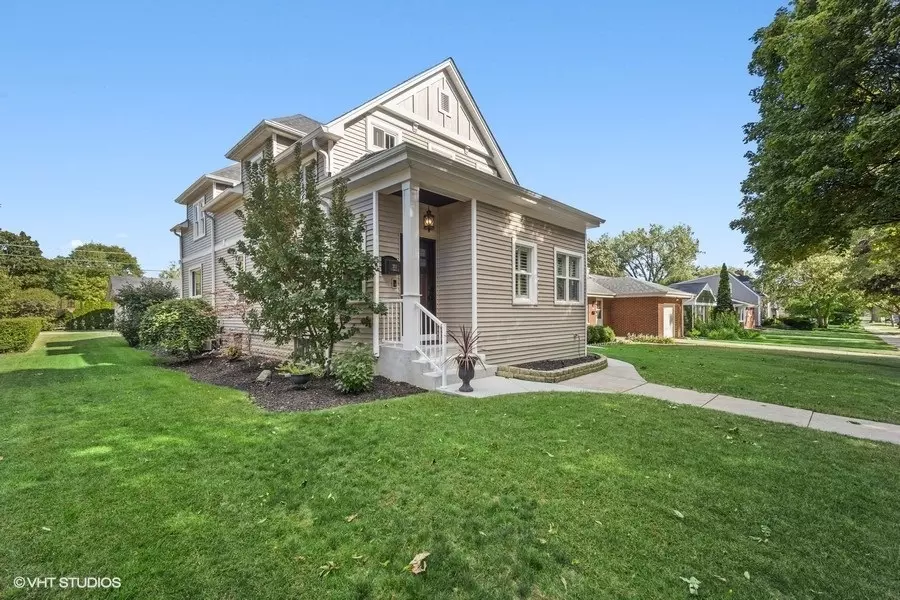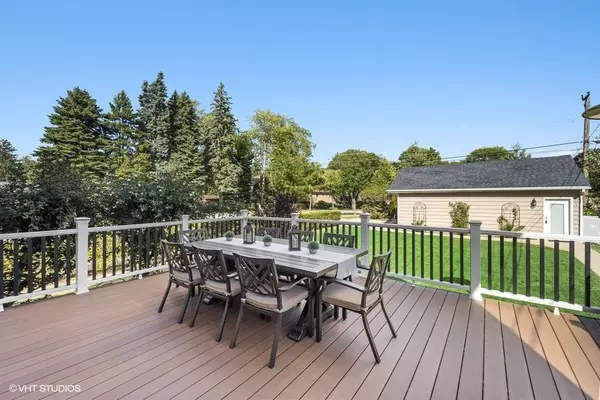$560,000
$579,000
3.3%For more information regarding the value of a property, please contact us for a free consultation.
201 S Edward ST Mount Prospect, IL 60056
4 Beds
2.5 Baths
1,900 SqFt
Key Details
Sold Price $560,000
Property Type Single Family Home
Sub Type Detached Single
Listing Status Sold
Purchase Type For Sale
Square Footage 1,900 sqft
Price per Sqft $294
Subdivision Triangle
MLS Listing ID 10819846
Sold Date 01/14/21
Bedrooms 4
Full Baths 2
Half Baths 1
Year Built 1917
Annual Tax Amount $7,400
Tax Year 2019
Lot Size 8,015 Sqft
Lot Dimensions 55 X 150
Property Description
Beautifully remodeled two-story corner home with many unique touches. Located in the "Triangle" subdivision, just blocks from downtown Mount Prospect, parks, restaurants and train. Hickory hardwood flooring throughout. Kitchen with stainless steel appliances, under cabinet lighting and granite counter tops. Custom built-in buffet with travertine countertop in formal dining room. Master suite with walk-in closet and laundry closet. Full finished basement with waterproofing (lifetime PermaSeal warranty) and potential fifth bedroom or office and second laundry room - that's right - TWO laundry areas for the ultimate in convenience! (one upstairs, one downstairs). Tons of storage. New (2019) composite deck. Two car garage with workshop and attic. Newer mechanicals - water heater 2019. Zoned furnaces - upper level 2012, lower level 2011. New roof in 2017. WiFi thermostats! Great schools! This home is truly a must see!
Location
State IL
County Cook
Area Mount Prospect
Rooms
Basement Full
Interior
Interior Features Hardwood Floors, Second Floor Laundry, Built-in Features, Walk-In Closet(s)
Heating Natural Gas, Forced Air
Cooling Central Air
Equipment CO Detectors, Fan-Attic Exhaust, Sump Pump
Fireplace N
Appliance Range, Microwave, Dishwasher, Refrigerator, Washer, Dryer, Disposal, Stainless Steel Appliance(s)
Laundry Gas Dryer Hookup, Electric Dryer Hookup, Multiple Locations
Exterior
Exterior Feature Deck
Parking Features Detached
Garage Spaces 2.0
Community Features Park, Curbs, Sidewalks, Street Lights, Street Paved
Roof Type Asphalt
Building
Lot Description Corner Lot
Sewer Public Sewer
Water Lake Michigan
New Construction false
Schools
Elementary Schools Fairview Elementary School
Middle Schools Lincoln Junior High School
High Schools Prospect High School
School District 57 , 57, 214
Others
HOA Fee Include None
Ownership Fee Simple
Special Listing Condition None
Read Less
Want to know what your home might be worth? Contact us for a FREE valuation!

Our team is ready to help you sell your home for the highest possible price ASAP

© 2024 Listings courtesy of MRED as distributed by MLS GRID. All Rights Reserved.
Bought with Caroline Gau • Baird & Warner

GET MORE INFORMATION





