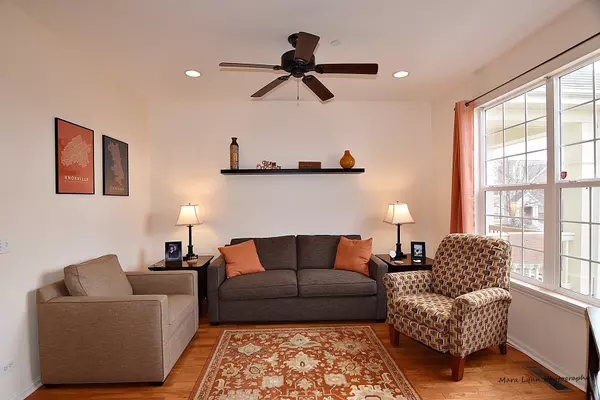$230,000
$235,000
2.1%For more information regarding the value of a property, please contact us for a free consultation.
476 Broadmoor LN #313-07 Bartlett, IL 60103
2 Beds
2.5 Baths
1,376 SqFt
Key Details
Sold Price $230,000
Property Type Townhouse
Sub Type Townhouse-2 Story
Listing Status Sold
Purchase Type For Sale
Square Footage 1,376 sqft
Price per Sqft $167
Subdivision Asbury Place
MLS Listing ID 10318258
Sold Date 06/20/19
Bedrooms 2
Full Baths 2
Half Baths 1
HOA Fees $134/mo
Rental Info Yes
Year Built 2008
Annual Tax Amount $7,083
Tax Year 2018
Lot Dimensions COMMON
Property Description
WOW! LET THE LIGHT SHINE IN! This inviting 2-story 2-bedroom 2.1 bath townhome has an open flow main level offering a sunlit living room with gorgeous hardwood leading to the kitchen and dining room. The updated kitchen features granite counters, new (2018) appliances, tons of storage and prep area. The dining room opens to the kitchen...a main level ideal for entertaining. The private 2nd level has your Master bedroom with en-suite, 2nd bedroom, hall bath and laundry. The lower level family room is filled with natural light. This room can easily be converted to a 3rd bedroom. This sensational unit faces an open park area, is 4-blocks from the train and close to schools, shopping, dining and recreation! Your new home is nestled in the quiet well-maintained Ashbury Place subdivision. Don't wait...this gem will go FAST.
Location
State IL
County Cook
Area Bartlett
Rooms
Basement Partial, English
Interior
Interior Features Hardwood Floors, Second Floor Laundry, Walk-In Closet(s)
Heating Natural Gas, Forced Air
Cooling Central Air
Equipment Ceiling Fan(s)
Fireplace N
Appliance Range, Microwave, Dishwasher, Refrigerator, Washer, Dryer
Exterior
Exterior Feature Balcony, Porch
Parking Features Attached
Garage Spaces 2.0
Roof Type Asphalt
Building
Lot Description Common Grounds
Story 2
Sewer Public Sewer
Water Public
New Construction false
Schools
Elementary Schools Bartlett Elementary School
Middle Schools Eastview Middle School
High Schools South Elgin High School
School District 46 , 46, 46
Others
HOA Fee Include Insurance,Exterior Maintenance,Lawn Care,Snow Removal
Ownership Fee Simple w/ HO Assn.
Special Listing Condition None
Pets Allowed Cats OK, Dogs OK
Read Less
Want to know what your home might be worth? Contact us for a FREE valuation!

Our team is ready to help you sell your home for the highest possible price ASAP

© 2024 Listings courtesy of MRED as distributed by MLS GRID. All Rights Reserved.
Bought with Brian Caron • Option Realty Group, LTD.

GET MORE INFORMATION





