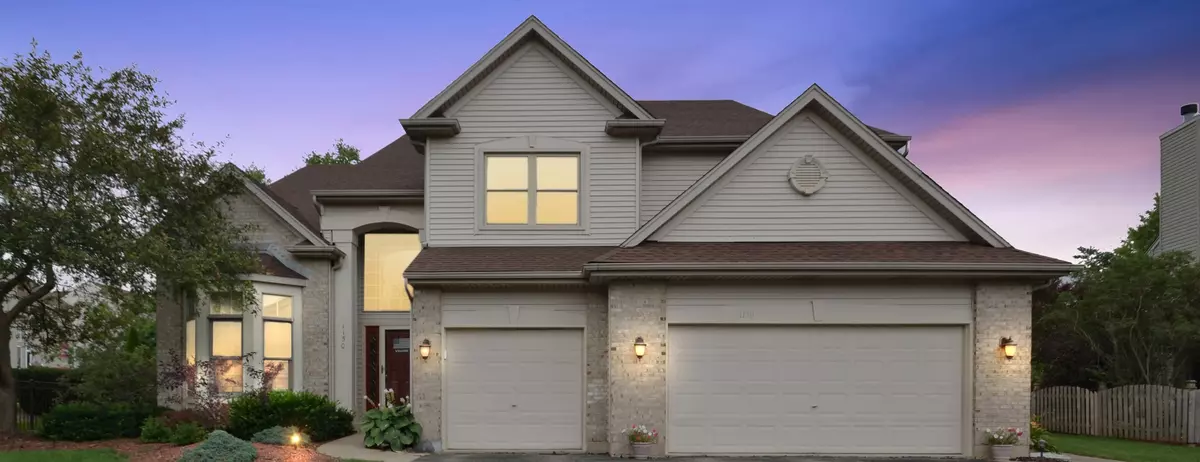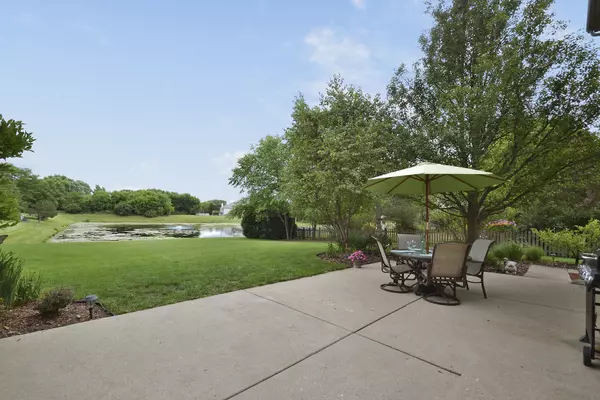$356,500
$369,900
3.6%For more information regarding the value of a property, please contact us for a free consultation.
1150 Sedgewood TRL Algonquin, IL 60102
4 Beds
2.5 Baths
3,849 SqFt
Key Details
Sold Price $356,500
Property Type Single Family Home
Sub Type Detached Single
Listing Status Sold
Purchase Type For Sale
Square Footage 3,849 sqft
Price per Sqft $92
Subdivision Brittany Hills
MLS Listing ID 10793129
Sold Date 10/06/20
Bedrooms 4
Full Baths 2
Half Baths 1
HOA Fees $23/ann
Year Built 1999
Annual Tax Amount $8,820
Tax Year 2018
Lot Size 0.360 Acres
Lot Dimensions 15679
Property Description
Welcome to one of Brittany Hills loveliest homes on a professionally landscaped .36 acres, with mature trees and large private patio overlooking a lovely pond. Open floor plan. Large Family Room with dramatic brick surround gas fireplace. Kitchen includes island with new granite counter, stainless steel appliances (new oven) and ample room for a kitchen table. Fabulous 1st floor office with wood blinds. 1st floor laundry/mudroom near the 3 car garage. Staircase leads to large landing, huge master suite with walk in closet, private master bath with separate shower, soaker tub, linen closet, and dual sink vanity. 3 large additional bedrooms. Finished basement boasts lovely basket iron stair railing, a separate office (2nd in the home!) with french doors, recreation room/work out area, and more! Solid wood interior doors, nickel hinges, new fiberglass entry door. Kitchen patio door is 1 year new. Roof is 5 years new. Springs on the larger garage door are 3 years new. Safety sensors on garage doors and keypad for the garage doors are 2 years new. Upstairs bedroom windows are 8 years old. Amazingly located near Longmeadow Pkwy which will connect current bike/walking path to IL Prairie Path. Don't miss the serenity of this home! Both offices (first floor den and basement) are fully networked with Cat6 High Speed data cabling. High Speed Data switch located in the basement connecting bedrooms, kitchen, family room, den and basement offices. This home is equipped to support multiple work from home professionals and students requiring high speed internet. Motivated Seller - please bring us your offer.
Location
State IL
County Kane
Area Algonquin
Rooms
Basement Full
Interior
Interior Features Vaulted/Cathedral Ceilings, First Floor Laundry, Walk-In Closet(s)
Heating Natural Gas
Cooling Central Air
Fireplaces Number 1
Fireplaces Type Attached Fireplace Doors/Screen, Gas Log, Gas Starter
Fireplace Y
Appliance Range, Microwave, Dishwasher, Refrigerator, Disposal, Stainless Steel Appliance(s), Cooktop
Laundry Gas Dryer Hookup
Exterior
Exterior Feature Patio, Storms/Screens, Outdoor Grill, Fire Pit
Parking Features Attached
Garage Spaces 3.0
Community Features Lake, Curbs, Sidewalks, Street Lights, Street Paved
Roof Type Asphalt
Building
Lot Description Landscaped, Pond(s), Water View, Mature Trees
Sewer Public Sewer
Water Public
New Construction false
Schools
Elementary Schools Liberty Elementary School
Middle Schools Dundee Middle School
High Schools H D Jacobs High School
School District 300 , 300, 300
Others
HOA Fee Include Other
Ownership Fee Simple w/ HO Assn.
Special Listing Condition None
Read Less
Want to know what your home might be worth? Contact us for a FREE valuation!

Our team is ready to help you sell your home for the highest possible price ASAP

© 2024 Listings courtesy of MRED as distributed by MLS GRID. All Rights Reserved.
Bought with Dave Vazquez • Revive Real Estate LLC

GET MORE INFORMATION





