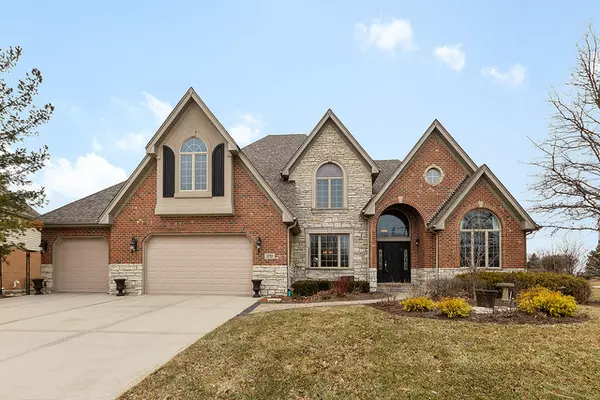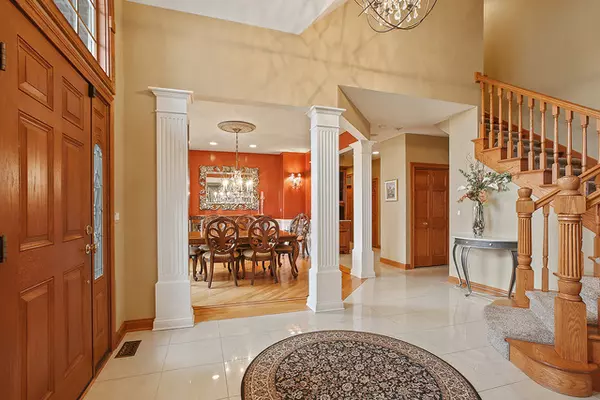$481,000
$489,900
1.8%For more information regarding the value of a property, please contact us for a free consultation.
11780 AZURE DR Frankfort, IL 60423
4 Beds
3.5 Baths
4,200 SqFt
Key Details
Sold Price $481,000
Property Type Single Family Home
Sub Type Detached Single
Listing Status Sold
Purchase Type For Sale
Square Footage 4,200 sqft
Price per Sqft $114
Subdivision Coquille Point
MLS Listing ID 10304904
Sold Date 05/08/19
Style Contemporary
Bedrooms 4
Full Baths 3
Half Baths 1
HOA Fees $22/ann
Year Built 2002
Annual Tax Amount $14,936
Tax Year 2017
Lot Dimensions 86X305X188X226
Property Description
You'll see double walking into this stunning 17ft vaulted foyer punctuated by a custom two-sided gas fireplace & double entry mahogany staircase. A massive chef's kitchen boasts enough raised-panel solid-wood cabinetry, granite counters & high-end appliances to satisfy. Fluted wood columns & hardwood inlays highlight the impeccable formal dining room & wet bar. Luxurious master suite w huge h/hers walk-in California Closets & private spa bath w/2 overhead showers & 4 bodysprays. 4 generous bedrooms upstairs, each connected to a bathroom. Stunning wall-to-wall custom office built-ins & double-sided granite desk. Large family room w skylights perfect for entertaining! Professionally decorated & landscaped, this model home is packed w custom features & upgrades. Spacious & extremely well-maintained incl. beautiful cathedral & tray ceilings throughout. Newer roof, dishwasher, water heater, underground sprinklers. Full unfinished plumbed basement waiting for your ideas. This won't last.
Location
State IL
County Will
Area Frankfort
Rooms
Basement Full
Interior
Interior Features Vaulted/Cathedral Ceilings, Skylight(s), Hardwood Floors, First Floor Laundry
Heating Natural Gas, Forced Air
Cooling Central Air
Fireplaces Number 2
Fireplaces Type Wood Burning, Gas Log, Gas Starter
Equipment Humidifier, TV-Cable, CO Detectors, Ceiling Fan(s), Sump Pump, Sprinkler-Lawn
Fireplace Y
Appliance Range, Microwave, Dishwasher, Refrigerator, Disposal
Exterior
Exterior Feature Patio, Brick Paver Patio
Parking Features Attached
Garage Spaces 3.0
Community Features Sidewalks, Street Lights, Street Paved
Roof Type Asphalt
Building
Lot Description Landscaped
Sewer Public Sewer
Water Public
New Construction false
Schools
High Schools Lincoln-Way East High School
School District 157 , 157, 210
Others
HOA Fee Include Insurance,Other
Ownership Fee Simple
Special Listing Condition None
Read Less
Want to know what your home might be worth? Contact us for a FREE valuation!

Our team is ready to help you sell your home for the highest possible price ASAP

© 2024 Listings courtesy of MRED as distributed by MLS GRID. All Rights Reserved.
Bought with Meghan Doyle • HomeSmart Realty Group

GET MORE INFORMATION





