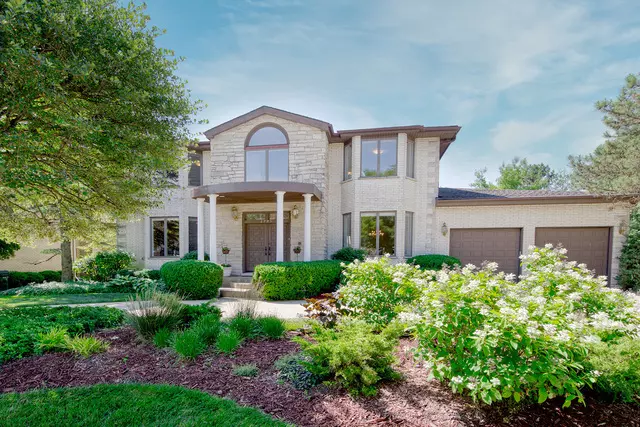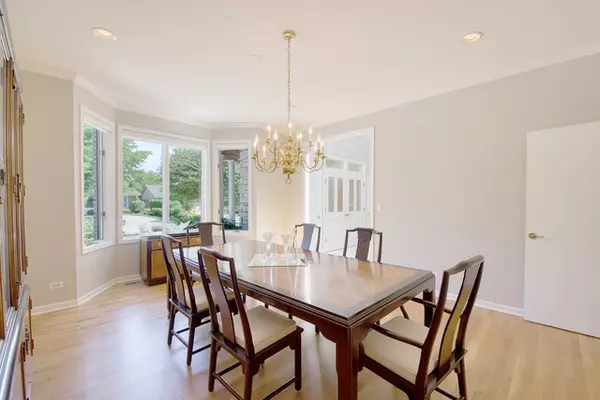$730,000
$759,000
3.8%For more information regarding the value of a property, please contact us for a free consultation.
2705 Prince ST Northbrook, IL 60062
5 Beds
3.5 Baths
6,229 SqFt
Key Details
Sold Price $730,000
Property Type Single Family Home
Sub Type Detached Single
Listing Status Sold
Purchase Type For Sale
Square Footage 6,229 sqft
Price per Sqft $117
Subdivision Stonehedge
MLS Listing ID 10787318
Sold Date 10/02/20
Bedrooms 5
Full Baths 3
Half Baths 1
Year Built 1985
Annual Tax Amount $19,874
Tax Year 2019
Lot Size 0.279 Acres
Lot Dimensions 92 X 140 X 91 X 135
Property Description
Classically elegant brick and stone home with soaring ceilings and open floorplan in wonderful district 30. Gracious Foyer is flanked by the spacious Dining and Living Rooms which open into the main family living areas. Kitchen with granite counters, SubZero refrigerator, Thermador double oven & 5 burner cooktop & lovely Breakfasts Room overlooking the backyard. Huge Family Room with stone surround fireplace, built-ins, wet bar & sliders to patio. Optional 5th Bedroom/Office with built-ins, full bath, Mud/Laundry Room & Powder Room complete the main floor. Opulent Master Suite with brick surround gas log fireplace & decadent Master bath complete with travertine marble flooring, 2 skylights, chandelier, dual vanity sinks, jacuzzi, stand up shower & linen closet. Three additional Bedrooms all with generous closet space share neutrally decorated Hall Bath with skylight and soaking tub. Lower Level is perfect for additional entertaining and includes: Recreation Room, built-in storage cabinetry and shelving, tons of storage & Exercise Room. Other highlights include: fenced yard, two Trane HVAC with Aprilaire humidifiers, central vacuum, irrigation system, concrete circular driveway and more! Wonderful district 30 elementary schools, just minutes to Metra, highway & just blocks to shopping, dining, Starbucks, golfing & parks.
Location
State IL
County Cook
Area Northbrook
Rooms
Basement Full
Interior
Interior Features Vaulted/Cathedral Ceilings, Skylight(s), Bar-Wet, Hardwood Floors, First Floor Bedroom, First Floor Laundry, First Floor Full Bath, Built-in Features, Walk-In Closet(s)
Heating Natural Gas, Forced Air
Cooling Central Air, Zoned
Fireplaces Number 3
Fireplaces Type Wood Burning, Gas Log, Gas Starter
Equipment Humidifier, Ceiling Fan(s), Sump Pump, Sprinkler-Lawn, Backup Sump Pump;, Multiple Water Heaters
Fireplace Y
Appliance Double Oven, Microwave, Dishwasher, Refrigerator, Washer, Dryer, Disposal, Cooktop, Range Hood
Laundry Sink
Exterior
Exterior Feature Patio
Garage Attached
Garage Spaces 2.0
Community Features Curbs, Sidewalks, Street Paved
Roof Type Asphalt
Building
Sewer Public Sewer
Water Public
New Construction false
Schools
Elementary Schools Wescott Elementary School
Middle Schools Maple School
High Schools Glenbrook North High School
School District 30 , 30, 225
Others
HOA Fee Include None
Ownership Fee Simple
Special Listing Condition List Broker Must Accompany
Read Less
Want to know what your home might be worth? Contact us for a FREE valuation!

Our team is ready to help you sell your home for the highest possible price ASAP

© 2024 Listings courtesy of MRED as distributed by MLS GRID. All Rights Reserved.
Bought with Bolormaa Tserenjav • Illinois Star, LTD

GET MORE INFORMATION





