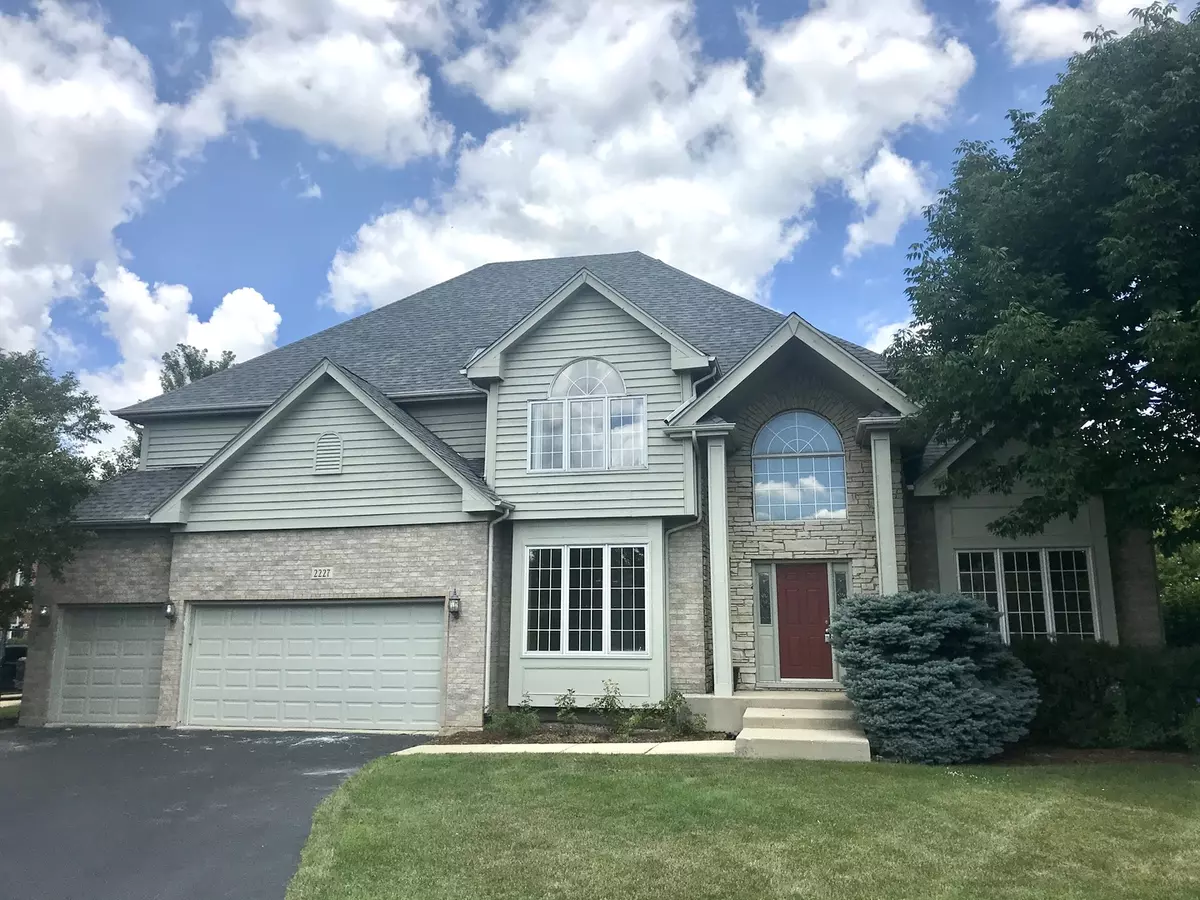$585,000
$595,000
1.7%For more information regarding the value of a property, please contact us for a free consultation.
2227 Stowe CIR Naperville, IL 60564
5 Beds
3.5 Baths
4,263 SqFt
Key Details
Sold Price $585,000
Property Type Single Family Home
Sub Type Detached Single
Listing Status Sold
Purchase Type For Sale
Square Footage 4,263 sqft
Price per Sqft $137
Subdivision Stillwater
MLS Listing ID 10780066
Sold Date 12/23/20
Bedrooms 5
Full Baths 3
Half Baths 1
HOA Fees $83/qua
Year Built 1998
Annual Tax Amount $15,482
Tax Year 2018
Lot Size 0.350 Acres
Lot Dimensions 148.6 X 132.6 X 142.2 X 84.9
Property Description
Golf enthusiast's dream. Welcoming Stillwater home backing to Springbrook Golf Course. Instant equity with so much potential. Exterior freshly painted 7/2020. New Roof Installed 2/2020. New water Heater 11/2019. Refinished hardwood floors 11/2019. Deck sanded & painted summer 2019. Home offers 4 generous sized bedrooms with the option for 5th on 1st floor. 3.5 bathrooms. Open floor plan with large family room w/ vaulted ceilings, fireplace & butler staircase. Oversized kitchen & breakfast area, waiting for your designer touches. Grand 2-story entry. Master retreat boasts tray ceilings & large sitting/bonus room w/ vaulted ceiling, master suite has double sink & vanity, Whirlpool bathtub & separate shower. Jack & Jill bedrooms/bathroom & ensuite bedroom also upstairs. Oversized windows overlooking the Golf Course. High ceilings, moldings - 3 car garage. Beautiful, private backyard & side yard. 1 block walk to Stillwater Clubhouse, Pool, Tennis Courts & Sport Courts. Award winning schools (Neuqua Valley HS). 15 minutes to Rte 59 Metra Station or 5th Ave. Metra Station, I-88 and I-355. Just 10 minutes to downtown Naperville shops, restaurants & Children's museum. Location - Location -Location!!!
Location
State IL
County Will
Area Naperville
Rooms
Basement Full
Interior
Interior Features Vaulted/Cathedral Ceilings, Skylight(s), Bar-Wet, Hardwood Floors, First Floor Bedroom, First Floor Laundry, Walk-In Closet(s)
Heating Natural Gas, Forced Air
Cooling Central Air
Fireplaces Number 1
Fireplaces Type Wood Burning, Gas Log, Gas Starter
Equipment Humidifier, TV-Cable, Intercom, CO Detectors, Ceiling Fan(s), Sump Pump, Sprinkler-Lawn, Multiple Water Heaters
Fireplace Y
Appliance Double Oven, Microwave, Dishwasher, Washer, Dryer, Disposal, Cooktop
Laundry Gas Dryer Hookup, Sink
Exterior
Exterior Feature Deck, Porch
Parking Features Attached
Garage Spaces 3.0
Community Features Clubhouse, Park, Pool, Tennis Court(s), Lake, Curbs, Sidewalks, Street Lights, Street Paved
Roof Type Asphalt
Building
Lot Description Corner Lot, Golf Course Lot, Irregular Lot, Landscaped, Pond(s), Mature Trees
Sewer Public Sewer, Sewer-Storm
Water Lake Michigan, Public
New Construction false
Schools
Elementary Schools Welch Elementary School
Middle Schools Scullen Middle School
High Schools Neuqua Valley High School
School District 204 , 204, 204
Others
HOA Fee Include Insurance,Clubhouse,Pool
Ownership Fee Simple w/ HO Assn.
Special Listing Condition None
Read Less
Want to know what your home might be worth? Contact us for a FREE valuation!

Our team is ready to help you sell your home for the highest possible price ASAP

© 2024 Listings courtesy of MRED as distributed by MLS GRID. All Rights Reserved.
Bought with Hasan Naqvi • Sky High Real Estate Inc.

GET MORE INFORMATION

