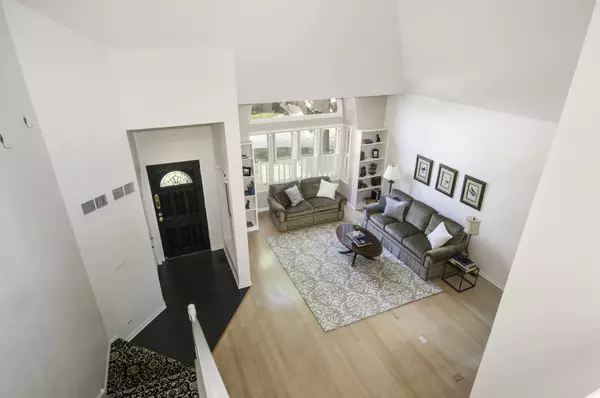$665,000
$699,900
5.0%For more information regarding the value of a property, please contact us for a free consultation.
725 Pinecrest CT Hinsdale, IL 60521
4 Beds
3.5 Baths
3,007 SqFt
Key Details
Sold Price $665,000
Property Type Townhouse
Sub Type Townhouse-2 Story
Listing Status Sold
Purchase Type For Sale
Square Footage 3,007 sqft
Price per Sqft $221
Subdivision Ruth Lake Woods
MLS Listing ID 10277940
Sold Date 07/17/19
Bedrooms 4
Full Baths 3
Half Baths 1
HOA Fees $455/mo
Year Built 1987
Annual Tax Amount $8,267
Tax Year 2017
Lot Dimensions COMMON
Property Description
This spacious & gracious end unit townhome is located in sought after Ruth Lake Woods. Meticulous inside w/a flexible floor plan, high ceilings & lots of natural light. Open flow w/neutral colors, hardwood flrs & beautiful moldings. Custom kitchen w/breakfast bar open to sunny breakfast rm & private deck. Family rm has wall of custom built ins, fplc w/pretty views & french door to private deck. 1st floor master suite w/lux bath, fireplace ," his & hers" walk in closets & private access to deck! 2 sizeable bedrooms on 2nd floor with bright loft/sitting area w/skylights & private bath. Fabulous finished lower level w/rec rm, workout area, bedroom, bath, & laundry rm. Hook up on main level, too for washer/dryer. Newer roof, furnace, air & hwh. Private & serene setting w/lush landscaping & mature trees. Interior location, so does not back up to Madison or 63rd. Very convenient to everything-downtown Hinsdale, Burr Ridge Center, Oak Brook, shopping, restaurants, airports & expressways!
Location
State IL
County Du Page
Area Hinsdale
Rooms
Basement Full
Interior
Interior Features Vaulted/Cathedral Ceilings, Skylight(s), Hardwood Floors, First Floor Bedroom, First Floor Full Bath, Laundry Hook-Up in Unit
Heating Natural Gas, Forced Air
Cooling Central Air
Fireplaces Number 1
Fireplaces Type Double Sided, Gas Log
Equipment Radon Mitigation System
Fireplace Y
Appliance Double Oven, Microwave, Dishwasher, High End Refrigerator, Washer, Dryer, Trash Compactor
Exterior
Exterior Feature Deck
Parking Features Attached
Garage Spaces 2.0
Roof Type Shake
Building
Story 2
Sewer Public Sewer
Water Lake Michigan
New Construction false
Schools
Elementary Schools Gower West Elementary School
Middle Schools Gower Middle School
High Schools Hinsdale Central High School
School District 62 , 62, 86
Others
HOA Fee Include Insurance,Exterior Maintenance,Lawn Care,Scavenger,Snow Removal
Ownership Condo
Special Listing Condition None
Pets Allowed Cats OK, Dogs OK
Read Less
Want to know what your home might be worth? Contact us for a FREE valuation!

Our team is ready to help you sell your home for the highest possible price ASAP

© 2024 Listings courtesy of MRED as distributed by MLS GRID. All Rights Reserved.
Bought with Colleen Wilcox • Coldwell Banker Residential

GET MORE INFORMATION





