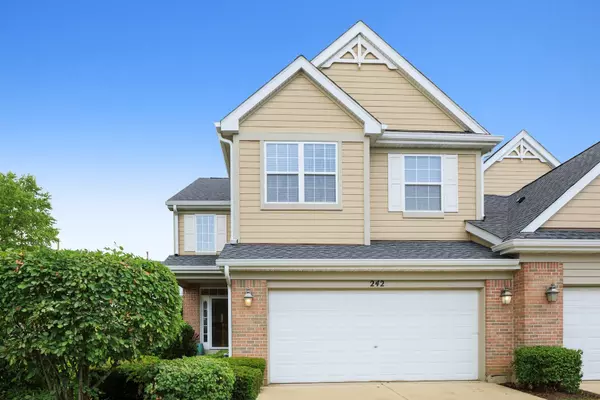$344,570
$350,000
1.6%For more information regarding the value of a property, please contact us for a free consultation.
242 Westminster DR Bloomingdale, IL 60108
4 Beds
3.5 Baths
2,095 SqFt
Key Details
Sold Price $344,570
Property Type Townhouse
Sub Type Townhouse-2 Story
Listing Status Sold
Purchase Type For Sale
Square Footage 2,095 sqft
Price per Sqft $164
Subdivision Villas Of Thornfield
MLS Listing ID 10777491
Sold Date 09/08/20
Bedrooms 4
Full Baths 3
Half Baths 1
HOA Fees $290/mo
Year Built 2001
Annual Tax Amount $7,904
Tax Year 2019
Lot Dimensions COMMON
Property Description
This end unit townhome feels like a single family home but without the hassles of exterior maintenance. There are 3 nice sized bedrooms and two full bathrooms on the second floor along with a great loft area, allowing space that can be used as an at home office. The main floor has a separate dining area, laundry room, and a kitchen that features upscale appliances and finishes. The great room is embraced with a grand fireplace, vaulted ceilings and windows that allow an abundance of sunlight. Enjoy meals in the breakfast room with sliding glass doors that lead to a private deck. The views overlook a large green space with mature trees. If more space is needed..then the lower level offers a bedroom and a full bath that is in tandem with the mechanical room. The entertainment area is surrounded with storage closets and a below the stairs crawl space. This home has been freshly painted along with new carpeting installed in the lower level. Simply move in and relax.
Location
State IL
County Du Page
Area Bloomingdale
Rooms
Basement Full
Interior
Interior Features Vaulted/Cathedral Ceilings, Skylight(s), Hardwood Floors
Heating Natural Gas
Cooling Central Air
Fireplaces Number 1
Fireplaces Type Gas Log
Fireplace Y
Appliance Range, Microwave, Dishwasher, Refrigerator, Washer, Dryer, Disposal, Stainless Steel Appliance(s), Wine Refrigerator, Range Hood
Exterior
Exterior Feature Deck, Porch
Garage Attached
Garage Spaces 2.0
Waterfront false
Roof Type Asphalt
Building
Story 2
Sewer Public Sewer
Water Lake Michigan
New Construction false
Schools
Elementary Schools Erickson Elementary School
Middle Schools Westfield Middle School
High Schools Lake Park High School
School District 13 , 13, 108
Others
HOA Fee Include Insurance,Exterior Maintenance,Lawn Care,Snow Removal
Ownership Condo
Special Listing Condition None
Pets Description Cats OK, Dogs OK
Read Less
Want to know what your home might be worth? Contact us for a FREE valuation!

Our team is ready to help you sell your home for the highest possible price ASAP

© 2024 Listings courtesy of MRED as distributed by MLS GRID. All Rights Reserved.
Bought with Exclusive Agency • NON MEMBER

GET MORE INFORMATION





