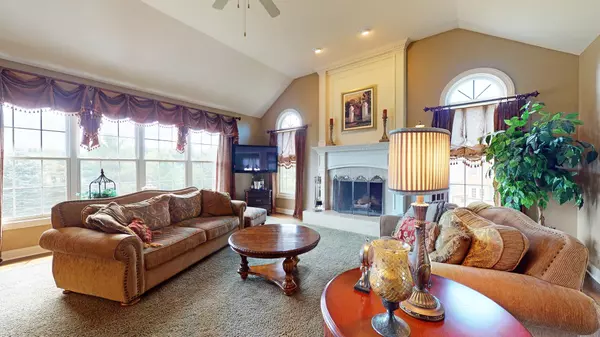$452,800
$469,900
3.6%For more information regarding the value of a property, please contact us for a free consultation.
5216 Harry CT Crystal Lake, IL 60014
5 Beds
4 Baths
3,846 SqFt
Key Details
Sold Price $452,800
Property Type Single Family Home
Sub Type Detached Single
Listing Status Sold
Purchase Type For Sale
Square Footage 3,846 sqft
Price per Sqft $117
Subdivision Berian Estates
MLS Listing ID 10801704
Sold Date 08/31/20
Style Colonial
Bedrooms 5
Full Baths 4
HOA Fees $27/ann
Year Built 2001
Annual Tax Amount $12,333
Tax Year 2019
Lot Size 0.716 Acres
Lot Dimensions 135X152X243X275
Property Description
Location* Schools* Size* Updates* ... Private cul de sac location with scenic views, gorgeous curb appeal and a brick paver walk-way welcomes you home! Spacious five bedroom, four bath home with over 5,700 sq.ft! Work from home with two separate offices or home school rooms. Impressive two-story foyer with gleaming hardwood flooring leads to a separate living room and formal dining room, both with bay windows. The dining room features crown molding, wainscoting accents and flows into the kitchen staging area. Beautiful center island kitchen with 42" cabinets with crown molding, stainless steel appliances, recessed lights, a tiled backsplash, and quartz countertops. A large bay-window breakfast area overlooks the deck and yard. The open concept floor plan is great for family and entertaining. Natural light fills the home and the focal point family room features architectural columns, volume ceiling, and fireplace with detailed millwork and mantle. A double door entry leads to the spacious den or office. The first floor also has a mudroom with plenty of storage, laundry, and full bath too! Upstairs, the luxurious master bedroom features a tray ceiling, ceiling fan, large walk-in closet, ensuite bath with whirlpool tub, separate shower, and large double vanity sinks. There are three additional spacious bedrooms on the second floor with tasteful decor all with easy access to the divided full bath with dual vanity and a skylight. Open hallway access leads to the finished walk-out basement with a huge recreation room, second office, fifth bedroom, a full bath and plenty of storage! Fantastic Berian Estates neighborhood with pond, block parties and more! Highly rated schools too! *** View the 3D Matterport tour, community fly-over video, floor plans and it's E-Z to view in person ***
Location
State IL
County Mc Henry
Area Crystal Lake / Lakewood / Prairie Grove
Rooms
Basement Walkout
Interior
Interior Features Vaulted/Cathedral Ceilings, Hardwood Floors, First Floor Laundry, First Floor Full Bath, Walk-In Closet(s)
Heating Natural Gas, Forced Air, Zoned
Cooling Central Air, Zoned
Fireplaces Number 1
Fireplaces Type Wood Burning, Gas Starter
Equipment Humidifier, Water-Softener Owned, CO Detectors, Ceiling Fan(s), Sump Pump
Fireplace Y
Appliance Range, Microwave, Dishwasher, Refrigerator, Washer, Dryer, Stainless Steel Appliance(s), Cooktop, Water Purifier, Water Softener
Laundry Sink
Exterior
Exterior Feature Deck
Garage Attached
Garage Spaces 3.0
Community Features Lake
Roof Type Asphalt
Building
Lot Description Cul-De-Sac
Sewer Septic-Private
Water Private Well
New Construction false
Schools
Elementary Schools Prairie Grove Elementary School
Middle Schools Prairie Grove Junior High School
High Schools Prairie Ridge High School
School District 46 , 46, 155
Others
HOA Fee Include Insurance,Other
Ownership Fee Simple w/ HO Assn.
Special Listing Condition None
Read Less
Want to know what your home might be worth? Contact us for a FREE valuation!

Our team is ready to help you sell your home for the highest possible price ASAP

© 2024 Listings courtesy of MRED as distributed by MLS GRID. All Rights Reserved.
Bought with Erin Dierks • Berkshire Hathaway HomeServices Starck Real Estate

GET MORE INFORMATION





