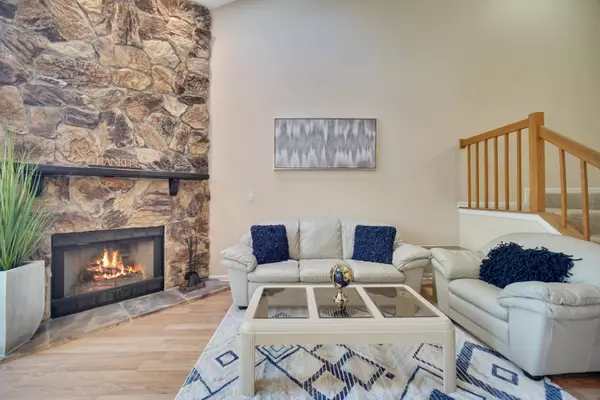$232,000
$245,000
5.3%For more information regarding the value of a property, please contact us for a free consultation.
231 Woodstone CIR Buffalo Grove, IL 60089
2 Beds
2.5 Baths
1,327 SqFt
Key Details
Sold Price $232,000
Property Type Townhouse
Sub Type Townhouse-2 Story
Listing Status Sold
Purchase Type For Sale
Square Footage 1,327 sqft
Price per Sqft $174
Subdivision Woodstone
MLS Listing ID 10783279
Sold Date 11/20/20
Bedrooms 2
Full Baths 2
Half Baths 1
HOA Fees $364/mo
Year Built 1987
Annual Tax Amount $7,275
Tax Year 2019
Lot Dimensions 0.056
Property Description
Welcome home! Bright and spacious 2 bedroom + loft townhome in Sought after Woodstone Subdivision. Highly desirable floor plan of a Brighton model with Skylights, floor to ceiling stone Fireplace and Living Room with cathedral ceilings and door to Private, Fenced-In Yard. You will love updated kitchen with granite counter tops, stainless steel appliances and a space for a breakfast table right by the window. Formal dinning room overlooking the maintenance free backyard. 2nd floor has been completely remodeled a few years ago with a real hardwood floors and updated bathrooms. Here you have a generous size master suite with a beautiful window, 2 closets and a bathroom with walk-in shower and separate tub. The 2nd bedroom have an access to a hallway bathroom and can be used as a second master. Good size loft in the middle is perfect for an office or 2nd floor family room. 2 car garage and plenty of storage complete the look. Truly turn key condition.
Location
State IL
County Lake
Area Buffalo Grove
Rooms
Basement None
Interior
Interior Features Vaulted/Cathedral Ceilings, Skylight(s), Hardwood Floors, Wood Laminate Floors, First Floor Laundry
Heating Forced Air
Cooling Central Air
Fireplaces Number 1
Fireplaces Type Gas Log, Gas Starter
Fireplace Y
Appliance Range, Microwave, Dishwasher, Refrigerator, Washer, Dryer, Stainless Steel Appliance(s)
Laundry In Unit
Exterior
Parking Features Attached
Garage Spaces 2.0
Building
Lot Description Common Grounds, Fenced Yard
Story 2
Sewer Public Sewer
Water Public
New Construction false
Schools
Elementary Schools Tripp School
Middle Schools Aptakisic Junior High School
High Schools Adlai E Stevenson High School
School District 102 , 102, 125
Others
HOA Fee Include Water,Insurance,Exterior Maintenance,Lawn Care,Snow Removal
Ownership Fee Simple w/ HO Assn.
Special Listing Condition None
Pets Allowed Cats OK, Dogs OK, Number Limit
Read Less
Want to know what your home might be worth? Contact us for a FREE valuation!

Our team is ready to help you sell your home for the highest possible price ASAP

© 2024 Listings courtesy of MRED as distributed by MLS GRID. All Rights Reserved.
Bought with Phoebe Co • Berkshire Hathaway HomeServices Chicago

GET MORE INFORMATION





