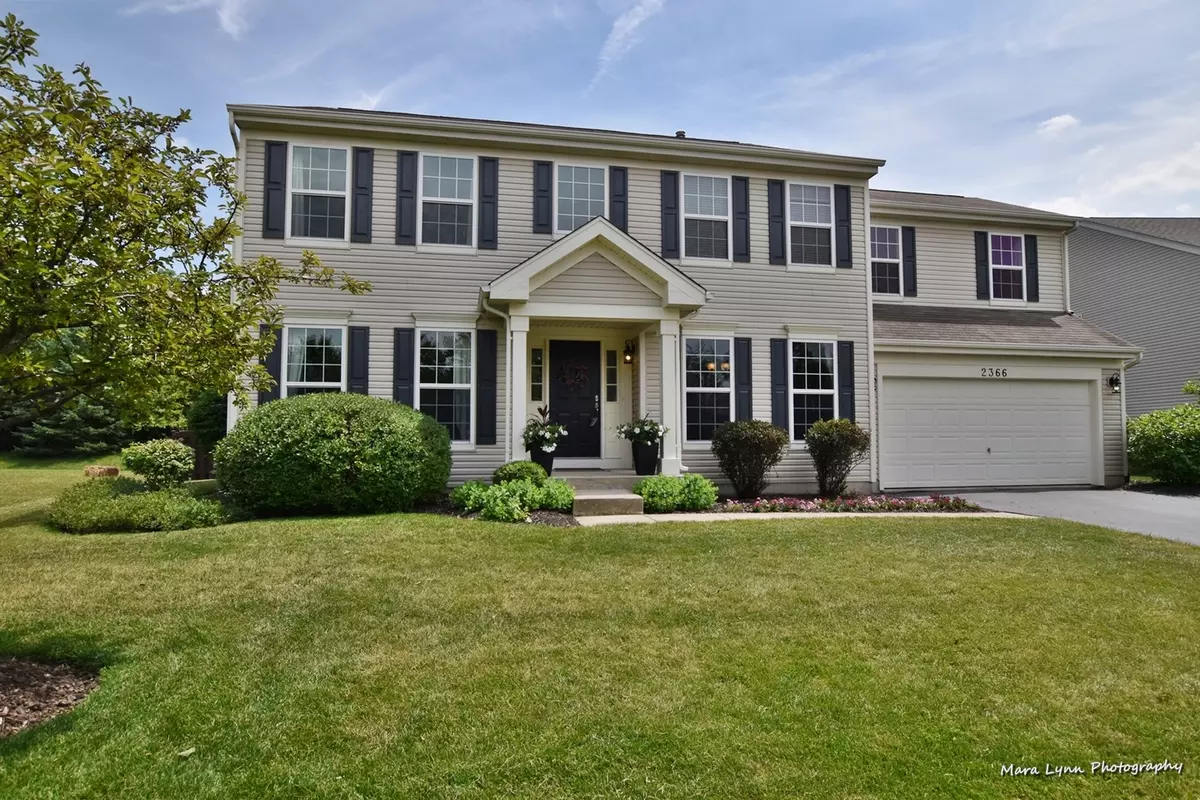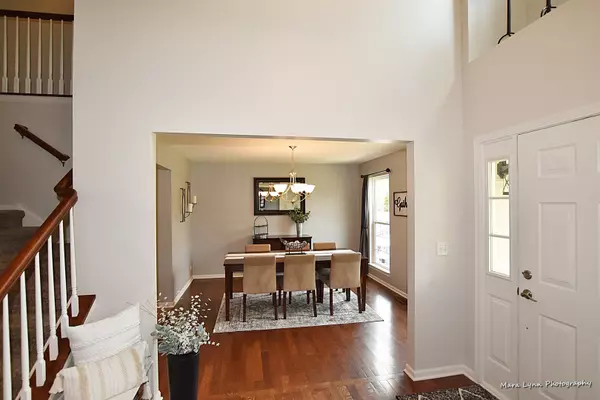$288,000
$289,900
0.7%For more information regarding the value of a property, please contact us for a free consultation.
2366 Sumac DR Yorkville, IL 60560
5 Beds
2.5 Baths
2,608 SqFt
Key Details
Sold Price $288,000
Property Type Single Family Home
Sub Type Detached Single
Listing Status Sold
Purchase Type For Sale
Square Footage 2,608 sqft
Price per Sqft $110
Subdivision Whispering Meadows
MLS Listing ID 10769205
Sold Date 08/14/20
Style Colonial
Bedrooms 5
Full Baths 2
Half Baths 1
HOA Fees $62/mo
Year Built 2006
Annual Tax Amount $8,158
Tax Year 2019
Lot Size 0.415 Acres
Lot Dimensions 73 X 175 X 122 X 219
Property Description
CLICK VIRTUAL TOUR LINK FOR A 3-D INTERACTIVE WALK-THRU. Beautifully updated family home on a premium lot in Whispering Meadows. Hardwood floors on the main floor, formal living room, dining room and family room with fireplace. White kitchen has a breakfast bar, island, granite counter tops, stainless steel appliances and plenty of space for a table. Walk out to the huge park-like fenced back yard with paver patio, built-in firepit and professional landscaping. The beautiful winding staircase leads upstairs to four large bedrooms and two full bathrooms, both with double sinks. The Master bedroom suite features a large en suite bathroom with whirlpool tub, separate shower and walk-in closet. The full basement is finished with a large rec room and an additional bedroom with closet and escape window. This beautifully decorated home is ready for your family.
Location
State IL
County Kendall
Area Yorkville / Bristol
Rooms
Basement Full
Interior
Interior Features Hardwood Floors, Wood Laminate Floors, First Floor Laundry, Walk-In Closet(s)
Heating Natural Gas, Forced Air
Cooling Central Air
Fireplaces Number 1
Fireplaces Type Attached Fireplace Doors/Screen, Gas Log
Fireplace Y
Appliance Double Oven, Microwave, Dishwasher, Refrigerator, Washer, Dryer, Disposal, Stainless Steel Appliance(s)
Laundry In Unit
Exterior
Exterior Feature Patio, Hot Tub
Parking Features Attached
Garage Spaces 2.0
Roof Type Asphalt
Building
Lot Description Fenced Yard, Landscaped
Sewer Public Sewer
Water Public
New Construction false
Schools
School District 115 , 115, 115
Others
HOA Fee Include Clubhouse,Pool
Ownership Fee Simple
Special Listing Condition None
Read Less
Want to know what your home might be worth? Contact us for a FREE valuation!

Our team is ready to help you sell your home for the highest possible price ASAP

© 2024 Listings courtesy of MRED as distributed by MLS GRID. All Rights Reserved.
Bought with Sarah Goss • Southwestern Real Estate, Inc.

GET MORE INFORMATION





