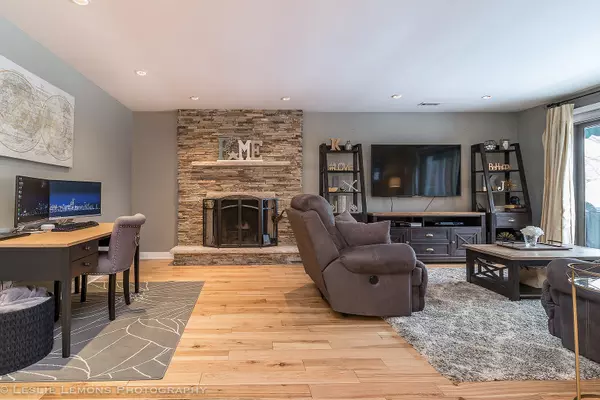$191,500
$194,900
1.7%For more information regarding the value of a property, please contact us for a free consultation.
80 Golfview LN #C Frankfort, IL 60423
2 Beds
2 Baths
1,436 SqFt
Key Details
Sold Price $191,500
Property Type Condo
Sub Type Condo
Listing Status Sold
Purchase Type For Sale
Square Footage 1,436 sqft
Price per Sqft $133
Subdivision Prestwick
MLS Listing ID 10276030
Sold Date 04/19/19
Bedrooms 2
Full Baths 2
HOA Fees $271/mo
Rental Info No
Year Built 1983
Annual Tax Amount $3,836
Tax Year 2017
Lot Dimensions COMMON
Property Description
BUYER'S FINANCING FELL THROUGH! THEIR LOSS IS YOUR GAIN! This beautiful 2 bed, 2 bath condo in Prestigious Prestwick Country Club is a RARE find & features stunning golf course views is perfectly updated w/nothing to do, but move in & enjoy! Step inside & you'll notice the large open concept floor plan w/hickory hardwood floors & custom lighting throughout the entire property! You'll love the wood burning stone fireplace- a rare find in a condo! You'll be amazed by the high-end gourmet kitchen w/custom soft-close cabinetry, w/under cabinet lighting, glass tile backsplash, stainless & paneled appliances & cast iron farmhouse sink w/plenty of table space! Step onto the beautiful patio w/retractable awning & BBQ! You'll love the huge bedrooms, both w/their own full, stylish bathrooms! The master suite is big & bright w/large walk in closet, marble double vanity & marble shower! You'll love the in-unit laundry, 2 large garages w/storage & work bench, too! Schedule a showing today!
Location
State IL
County Will
Area Frankfort
Rooms
Basement None
Interior
Interior Features Hardwood Floors, Laundry Hook-Up in Unit, Storage, Walk-In Closet(s)
Heating Electric, Forced Air
Cooling Central Air
Fireplaces Number 1
Fireplaces Type Wood Burning
Equipment Humidifier, Water-Softener Owned, Central Vacuum, TV-Cable, Intercom
Fireplace Y
Appliance Range, Microwave, Dishwasher, Refrigerator, Disposal, Stainless Steel Appliance(s), Cooktop, Built-In Oven, Range Hood
Exterior
Exterior Feature Balcony, End Unit
Parking Features Attached
Garage Spaces 2.0
Amenities Available Storage, Golf Course, Security Door Lock(s)
Roof Type Asphalt
Building
Lot Description Common Grounds
Story 2
Sewer Public Sewer
Water Public
New Construction false
Schools
Elementary Schools Chelsea Elementary School
Middle Schools Hickory Creek Middle School
High Schools Lincoln-Way East High School
School District 157C , 157C, 210
Others
HOA Fee Include Water,Insurance,Exterior Maintenance,Lawn Care,Snow Removal
Ownership Condo
Special Listing Condition None
Pets Allowed Cats OK, Dogs OK, Number Limit, Size Limit
Read Less
Want to know what your home might be worth? Contact us for a FREE valuation!

Our team is ready to help you sell your home for the highest possible price ASAP

© 2024 Listings courtesy of MRED as distributed by MLS GRID. All Rights Reserved.
Bought with Barbara Nudi • Realty Executives Ambassador

GET MORE INFORMATION





