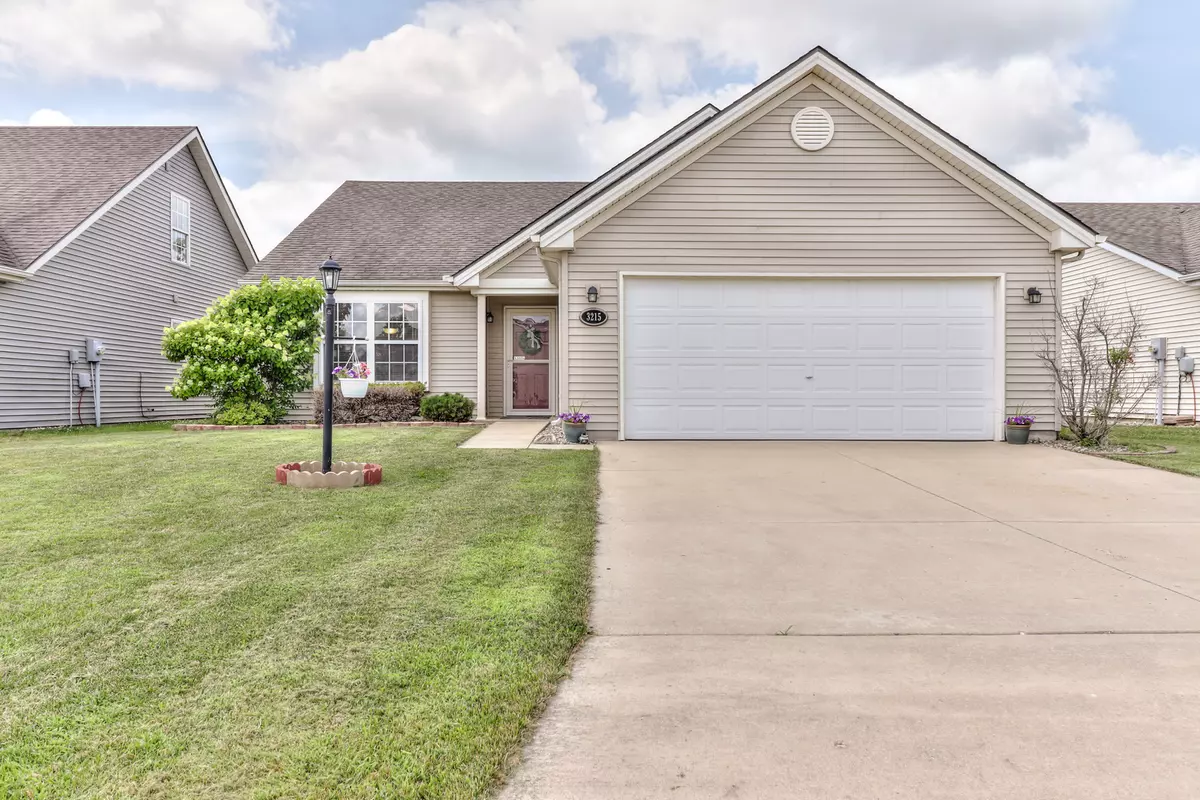$160,000
$152,900
4.6%For more information regarding the value of a property, please contact us for a free consultation.
3215 Nobel DR Champaign, IL 61822
3 Beds
2 Baths
1,442 SqFt
Key Details
Sold Price $160,000
Property Type Single Family Home
Sub Type Detached Single
Listing Status Sold
Purchase Type For Sale
Square Footage 1,442 sqft
Price per Sqft $110
Subdivision Ashland Park
MLS Listing ID 10785857
Sold Date 08/14/20
Style Ranch
Bedrooms 3
Full Baths 2
HOA Fees $4/ann
Year Built 2006
Annual Tax Amount $3,709
Tax Year 2019
Lot Size 5,227 Sqft
Lot Dimensions 50 X 103
Property Description
Move right into your like-new home in Ashland Park! The popular Redwood plan features a bring and open floor plan for easy living. Enjoy an eat-in kitchen featuring maple cabinets with a chestnut finish, vinyl flooring, and clean white appliances.The great room is spacious with cathedral ceilings and an extra table area for a formal dining set. Sliding doors lead to the patio, overlooking the backyard and walking path, with NO BACKYARD NEIGHBORS and panoramic views! The master suite boasts a private full bathroom with a shower and walk in closet. The other 2 bedrooms and full bathroom with linen closet are close by (there is also a walk-in closet in the second bedroom). The laundry closet is centrally location off the main hallway between the living room and bedrooms. The convenient 2 car attached garage accesses the house near the front door, near the kitchen and huge pantry to easily drop off your groceries. Extra attic insulation has been added for better energy efficiency. Located conveniently close to shopping and dining. Do not miss this impeccably-maintained home!
Location
State IL
County Champaign
Area Champaign, Savoy
Rooms
Basement None
Interior
Interior Features Vaulted/Cathedral Ceilings, First Floor Bedroom, First Floor Laundry
Heating Electric, Forced Air, Heat Pump
Cooling Central Air
Equipment TV-Cable
Fireplace N
Appliance Range, Microwave, Dishwasher, Refrigerator, Disposal, Range Hood
Laundry Electric Dryer Hookup, In Unit, Laundry Closet
Exterior
Exterior Feature Patio
Garage Attached
Garage Spaces 2.0
Community Features Park, Curbs, Sidewalks, Street Paved
Roof Type Asphalt
Building
Sewer Public Sewer
Water Public
New Construction false
Schools
Elementary Schools Champaign Elementary School
Middle Schools Champaign/Middle Call Unit 4 351
High Schools Central High School
School District 4 , 4, 4
Others
HOA Fee Include None
Ownership Fee Simple
Special Listing Condition None
Read Less
Want to know what your home might be worth? Contact us for a FREE valuation!

Our team is ready to help you sell your home for the highest possible price ASAP

© 2024 Listings courtesy of MRED as distributed by MLS GRID. All Rights Reserved.
Bought with Ryan Dallas • RYAN DALLAS REAL ESTATE

GET MORE INFORMATION





