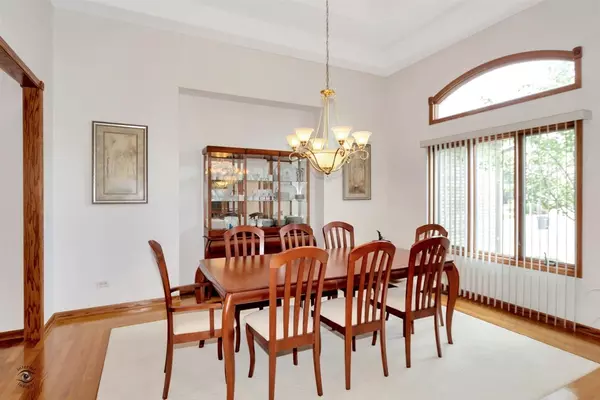$505,000
$519,900
2.9%For more information regarding the value of a property, please contact us for a free consultation.
17224 POINTE DR Orland Park, IL 60467
3 Beds
3.5 Baths
2,971 SqFt
Key Details
Sold Price $505,000
Property Type Single Family Home
Sub Type Detached Single
Listing Status Sold
Purchase Type For Sale
Square Footage 2,971 sqft
Price per Sqft $169
Subdivision Deer Point Iii
MLS Listing ID 10755295
Sold Date 07/27/20
Style Ranch
Bedrooms 3
Full Baths 3
Half Baths 1
Year Built 2002
Annual Tax Amount $10,918
Tax Year 2019
Lot Size 0.269 Acres
Lot Dimensions 90 X 130
Property Description
Magnificent all brick ranch in sought after Deer Point Estates. The attention to detail is quite apparent as soon as you enter the home. You'll notice the with the gleaming hardwood flooring in the dramatic foyer with volume ceilings that splits the living room and formal dining room, and flows into the spacious great room/family room with a fireplace and vaulted ceilings providing a terrific open, airy and comfortable feeling of "I'm home" Kitchen boasts plenty of cabinets and corian countertops, breakfast bar, along with a dinette and custom vaulted ceilings all stainless appliances, 3 spacious bedrooms, master bedroom with huge walk-in closet master bath, whirlpool tub, separate shower, large vanity, main level laundry room, oversized 3 car garage with 8 ft doors, open staircase to amazing impressive 3,000 sq ft finished "walkout basement" with wet bar, workout area and plenty of storage!!! Radiant heat in basement floors. There's a deck and a patio Plus a beautiful backyard!! Bring your buyers you won't be disappointed, sellers will look at all offers. REALTORS, BUYERS OR INSPECTORS EXPOSED TO COVID19 OR WITH A COUGH FEVER ARE NOT TO ENTER THE HOME UNTIL THEY RECEIVE MEDICAL CLEARANCE**PLEASE LIMIT SHOWINGS TO NO MORE THAN 2 BUYERS WITH AGENT. PLEASE WEAR MASKS AND REMOVE SHOES, THANK YOU.
Location
State IL
County Cook
Area Orland Park
Rooms
Basement Full, Walkout
Interior
Interior Features Vaulted/Cathedral Ceilings, Bar-Wet, Hardwood Floors, Solar Tubes/Light Tubes, First Floor Laundry, First Floor Full Bath, Walk-In Closet(s)
Heating Natural Gas, Forced Air, Radiant
Cooling Central Air
Fireplaces Number 1
Fireplaces Type Gas Starter
Equipment Humidifier, Ceiling Fan(s), Sprinkler-Lawn, Multiple Water Heaters
Fireplace Y
Appliance Range, Microwave, Dishwasher, Refrigerator, Washer, Dryer, Disposal
Laundry Gas Dryer Hookup, In Unit
Exterior
Exterior Feature Deck, Patio, Storms/Screens
Parking Features Attached
Garage Spaces 3.0
Community Features Curbs, Sidewalks, Street Lights, Street Paved
Roof Type Asphalt
Building
Sewer Public Sewer
Water Lake Michigan
New Construction false
Schools
Elementary Schools Meadow Ridge School
Middle Schools Century Junior High School
High Schools Carl Sandburg High School
School District 135 , 135, 230
Others
HOA Fee Include None
Ownership Fee Simple
Special Listing Condition None
Read Less
Want to know what your home might be worth? Contact us for a FREE valuation!

Our team is ready to help you sell your home for the highest possible price ASAP

© 2025 Listings courtesy of MRED as distributed by MLS GRID. All Rights Reserved.
Bought with Baha Joudeh • Chicagoland Brokers, Inc
GET MORE INFORMATION





