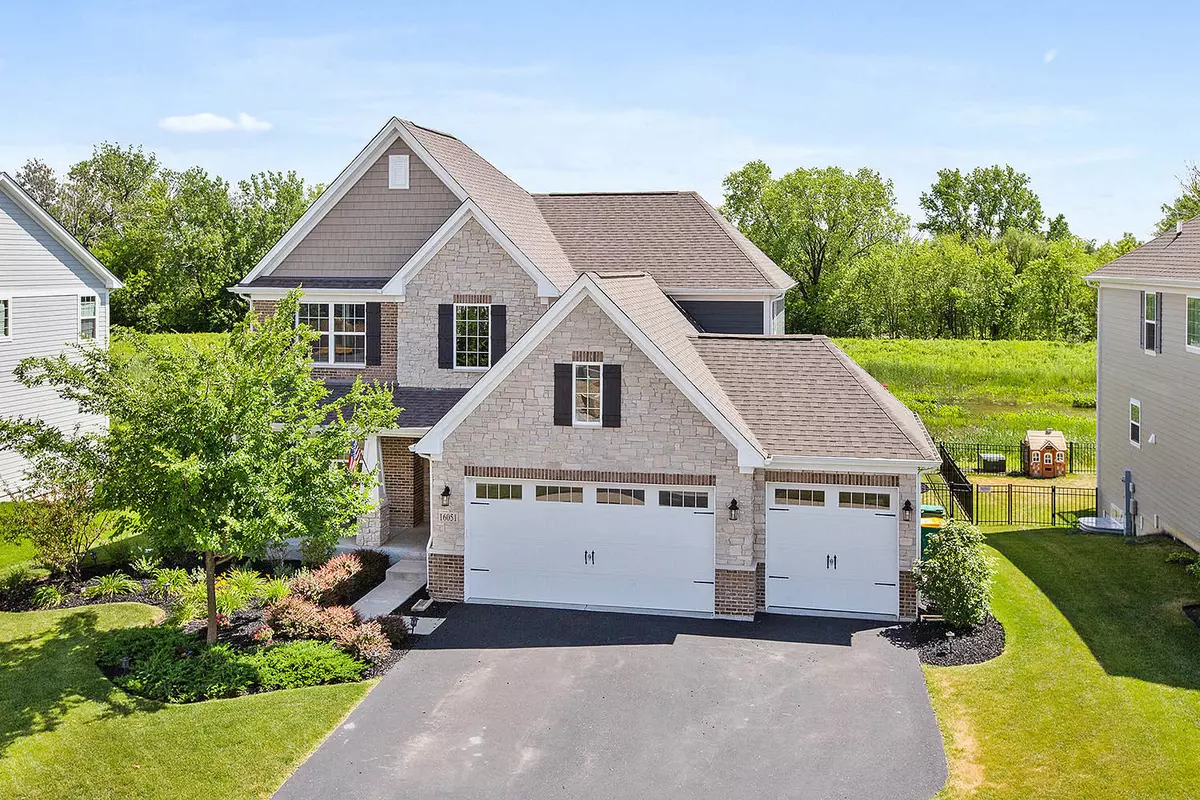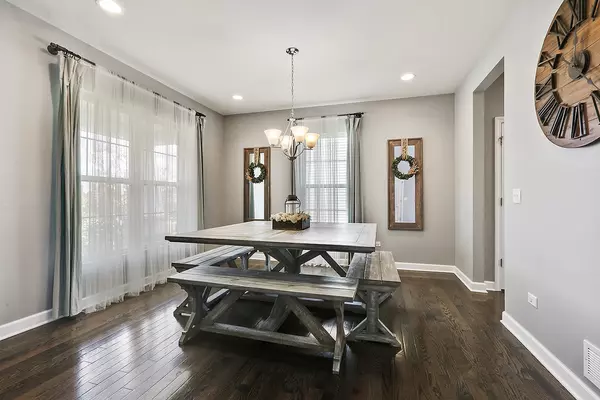$425,000
$430,000
1.2%For more information regarding the value of a property, please contact us for a free consultation.
16051 W Sagebrook DR Lockport, IL 60441
3 Beds
2.5 Baths
2,230 SqFt
Key Details
Sold Price $425,000
Property Type Single Family Home
Sub Type Detached Single
Listing Status Sold
Purchase Type For Sale
Square Footage 2,230 sqft
Price per Sqft $190
Subdivision Sagebrook
MLS Listing ID 10760641
Sold Date 08/07/20
Style Traditional
Bedrooms 3
Full Baths 2
Half Baths 1
HOA Fees $35/mo
Year Built 2016
Annual Tax Amount $10,725
Tax Year 2019
Lot Size 10,454 Sqft
Lot Dimensions 100X101
Property Description
Don't miss out on this custom home with 3 bedrooms, a loft and 2.5 bathrooms in highly desired Sagebrook Subdivision! This beauty is only 4 years young with hardwood floors and granite throughout. You will enter into a beautiful 2-story foyer while capturing a view of the large dining room and custom staircase. The open concept kitchen and family room area is perfect for entertaining! The eat-in kitchen has all stainless steel appliances, granite counters, a breakfast bar with storage, upgraded fixtures and more! This bright family room has a shiplap wall opposite the view of the scenic backyard. In addition, the main floor also offers a powder room, laundry room and coat closet with custom built-ins. Make your way upstairs to the master bedroom featuring an ensuite with a tiled shower including bench & rain style shower head, comfort height double sinks, and a WIC with custom shelving. Two additional bedrooms and open loft area, which could be made into a 4th bedroom if needed. Second full bathroom with tub shower and double sinks. This home has a 3 car garage and a full unfinished basement waiting for someone's finishing touches. Fenced in backyard with deck and peaceful view. Upgrades Include: 2020; Rubber Mulch (10 year guarantee), Professional Landscaping, 2 Storage Units (Under Deck), Swing Set, & Fence. 2016-2019; Professionally painted, custom blinds, new refrigerator, water softener, Ring Security, custom closet-built ins, the paver base off garage service door and more! Close to park, shopping, restaurants and interstate access!
Location
State IL
County Will
Area Homer / Lockport
Rooms
Basement Full
Interior
Interior Features Hardwood Floors, First Floor Laundry, Built-in Features, Walk-In Closet(s)
Heating Natural Gas, Forced Air
Cooling Central Air
Equipment Water-Softener Owned, Security System, CO Detectors, Ceiling Fan(s), Sump Pump
Fireplace N
Appliance Double Oven, Microwave, Dishwasher, Refrigerator, Disposal, Stainless Steel Appliance(s), Water Softener
Laundry Gas Dryer Hookup, In Unit, Sink
Exterior
Exterior Feature Deck, Storms/Screens
Parking Features Attached
Garage Spaces 3.0
Community Features Park, Curbs, Sidewalks, Street Lights, Street Paved
Roof Type Asphalt
Building
Sewer Public Sewer
Water Public
New Construction false
Schools
Elementary Schools William J Butler School
Middle Schools Homer Junior High School
High Schools Lockport Township High School
School District 33C , 33C, 205
Others
HOA Fee Include None
Ownership Fee Simple w/ HO Assn.
Special Listing Condition None
Read Less
Want to know what your home might be worth? Contact us for a FREE valuation!

Our team is ready to help you sell your home for the highest possible price ASAP

© 2024 Listings courtesy of MRED as distributed by MLS GRID. All Rights Reserved.
Bought with Martin Kicki • United Real Estate Elite

GET MORE INFORMATION





