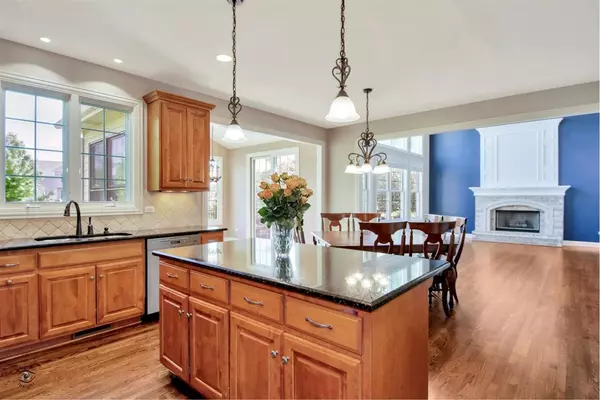$485,000
$490,000
1.0%For more information regarding the value of a property, please contact us for a free consultation.
13246 Skyline DR Plainfield, IL 60585
5 Beds
3 Baths
3,653 SqFt
Key Details
Sold Price $485,000
Property Type Single Family Home
Sub Type Detached Single
Listing Status Sold
Purchase Type For Sale
Square Footage 3,653 sqft
Price per Sqft $132
Subdivision Prairie Ponds
MLS Listing ID 10717217
Sold Date 09/03/20
Style Traditional
Bedrooms 5
Full Baths 3
HOA Fees $29/ann
Year Built 2006
Annual Tax Amount $11,896
Tax Year 2019
Lot Size 10,890 Sqft
Lot Dimensions 85X149
Property Description
*3D Tour available! Please watch before requesting a showing* More to LOVE inside and out with this quality-built Giacopelli home in North Plainfield ~ 3600+ sq ft ~ 4 Bedrooms & 3 Full Bathrooms + Den on Main (OR Optional 5th Bedroom/ adjacent Full Bathroom) ~ 2 Story Spacious Foyer ~ Refinished Hardwood throughout entire Main ~ Refinished staircase with iron balusters ~ 9' ceilings, white trim & gorgeous millwork detail ~ FRESH paint in today's colors - every single room! ~ Large updated Eat-in Chef's Kitchen featuring SS appliances, granite countertops and double oven ~ Dreamy 4-Season Sunroom with Vaulted Ceiling leading to backyard patio ~ HUGE 2 Story Family Room with brick fireplace and floor to ceiling windows ~ NEW Carpet throughout entire second floor ~ Upstairs hallway features recessed niche for computer/media center and enclosed balcony overlooking Family Room ~ Master Suite boasts 11' Vaulted Ceiling with rope lighting ~ Spa-like Master Bath w/ separate shower and water closet ~ Upstairs Hall Bath is compartmentalized with double sinks ~ HUGE 1800+ sq ft/ 9' DEEP POUR Basement has roughed-in plumbing and offers endless possibilities ~ NEW epoxy floor in 3 car garage with exterior access door ~ Outdoor living and entertaining space offers over $75K in professional landscaping and hardscaping ~ Newer brick paver patio, walkway and porch in front ~ Private & fenced-in backyard features Newer ENORMOUS brick paver patio w/ firepit, large seating bench and built-in Lion grill ~ Brick & Hardiboard Exterior ~ NEW ROOF and gutters were installed while in PLN ~ Highly-rated Plainfield School District 202: Walker's Grove Elementary, Ira Jones Middle School, Plainfield North High School ~ Just a 2 minute walk to Dunmoor Park, ponds, walking path and trails. Come quickly!!
Location
State IL
County Will
Area Plainfield
Rooms
Basement Full
Interior
Interior Features Vaulted/Cathedral Ceilings, Hardwood Floors, First Floor Bedroom, First Floor Laundry, First Floor Full Bath, Walk-In Closet(s)
Heating Natural Gas, Forced Air
Cooling Central Air, Zoned
Fireplaces Number 1
Fireplaces Type Wood Burning, Gas Starter
Equipment Humidifier, CO Detectors, Ceiling Fan(s), Sump Pump, Sprinkler-Lawn
Fireplace Y
Appliance Double Oven, Microwave, Dishwasher, Refrigerator, Washer, Dryer, Disposal, Stainless Steel Appliance(s), Range Hood
Laundry Gas Dryer Hookup, Sink
Exterior
Exterior Feature Patio, Dog Run, Brick Paver Patio, Storms/Screens, Outdoor Grill, Fire Pit
Parking Features Attached
Garage Spaces 3.0
Community Features Park, Lake, Sidewalks, Street Lights, Street Paved
Roof Type Asphalt
Building
Lot Description Fenced Yard, Landscaped, Mature Trees
Sewer Public Sewer
Water Lake Michigan, Public
New Construction false
Schools
Elementary Schools Walkers Grove Elementary School
Middle Schools Ira Jones Middle School
High Schools Plainfield North High School
School District 202 , 202, 202
Others
HOA Fee Include Other
Ownership Fee Simple w/ HO Assn.
Special Listing Condition None
Read Less
Want to know what your home might be worth? Contact us for a FREE valuation!

Our team is ready to help you sell your home for the highest possible price ASAP

© 2024 Listings courtesy of MRED as distributed by MLS GRID. All Rights Reserved.
Bought with Crisa Barriball • Keller Williams Infinity

GET MORE INFORMATION





