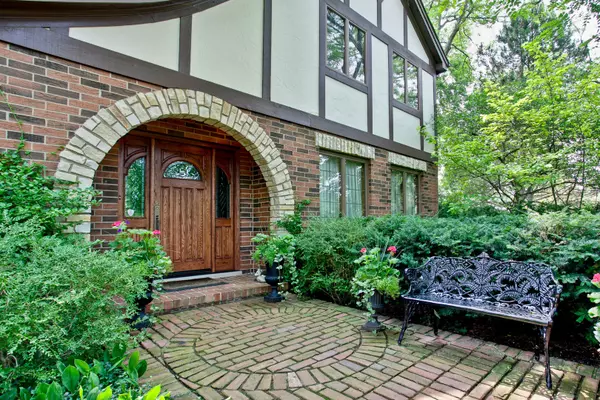$660,000
$674,900
2.2%For more information regarding the value of a property, please contact us for a free consultation.
881 Muirfield RD Inverness, IL 60067
5 Beds
4.5 Baths
3,974 SqFt
Key Details
Sold Price $660,000
Property Type Single Family Home
Sub Type Detached Single
Listing Status Sold
Purchase Type For Sale
Square Footage 3,974 sqft
Price per Sqft $166
Subdivision Muirfield
MLS Listing ID 10787431
Sold Date 03/12/21
Style Tudor
Bedrooms 5
Full Baths 4
Half Baths 1
Year Built 1980
Annual Tax Amount $16,318
Tax Year 2019
Lot Size 1.091 Acres
Lot Dimensions 194X261X186X55X237
Property Description
You will love entertaining guests in and out of the gorgeous $500,000 2-story Pavilion addition(plus$250,000 in hardscape and terraces) with heated porcelain floor,beautiful limestone terraces, fabulous outdoor grill & bar area w/granite top,beautiful 30-year professional landscape plan including 85 trees, 90% gorgeous perennial gardens, 9000 blooming plants(owner is the former president of the Inverness Garden Club) Simply set the inground sprinkler system and enjoy your beautiful yard throughout the growing season!So much in this solid brick & board Tudor has been updated or replaced with high quality materials including a new cedar shake roof, siding, exterior paint and ext lg gutters in 2017!Please see our detailed list of upgrades, features and improvements under attachments. There's so much to offer in this home besides the amazing pavillion-5 bedrooms,4 1/2 baths,private office with fireplace , 6-panel oak doors and trim throughout,library with custom oak built-ins,huge 3-car garage with space for even more behind two of the spaces ,5 fireplaces with new custom doors, huge finished basement, 1st floor eat-in kitchen is a cooks delight w/high-quality oak cabinets w/pull-outs, pantry cabinets and walk-in butler's pantry,top of the line appliances including 3 full-size ovens & subzero refrigerator,1st floor laundry,inground sprinkler system,Generac whole house generator!The first floor and back patios have surround sound with high-end speakers for musical entertainment! This is an incredible value in a wonderful interior lot of Muirfield subdivision of Inverness in the Fremd HS district. Don't miss this beautiful high-quality home which is absolutely spotless and immaculately maintained!This is a very nice home and an incredible value at this price!
Location
State IL
County Cook
Area Inverness
Rooms
Basement Full
Interior
Interior Features Vaulted/Cathedral Ceilings, Bar-Wet, Hardwood Floors, Heated Floors, First Floor Laundry
Heating Natural Gas, Sep Heating Systems - 2+, Zoned
Cooling Central Air, Zoned
Fireplaces Number 5
Fireplaces Type Double Sided, Wood Burning, Attached Fireplace Doors/Screen, Gas Log, Gas Starter
Equipment Humidifier, Water-Softener Owned, Central Vacuum, TV-Cable, Security System, CO Detectors, Sump Pump, Sprinkler-Lawn, Air Purifier, Backup Sump Pump;, Generator
Fireplace Y
Appliance Double Oven, Microwave, Dishwasher, High End Refrigerator, Washer, Dryer, Disposal, Cooktop, Built-In Oven
Exterior
Exterior Feature Patio, Brick Paver Patio, Outdoor Grill
Parking Features Attached
Garage Spaces 3.0
Community Features Street Paved
Roof Type Shake
Building
Lot Description Landscaped
Sewer Septic-Private
Water Private Well
New Construction false
Schools
Elementary Schools Marion Jordan Elementary School
Middle Schools Plum Grove Junior High School
High Schools Wm Fremd High School
School District 15 , 15, 211
Others
HOA Fee Include None
Ownership Fee Simple
Special Listing Condition None
Read Less
Want to know what your home might be worth? Contact us for a FREE valuation!

Our team is ready to help you sell your home for the highest possible price ASAP

© 2024 Listings courtesy of MRED as distributed by MLS GRID. All Rights Reserved.
Bought with Dominick Martelli • RE/MAX Suburban

GET MORE INFORMATION





