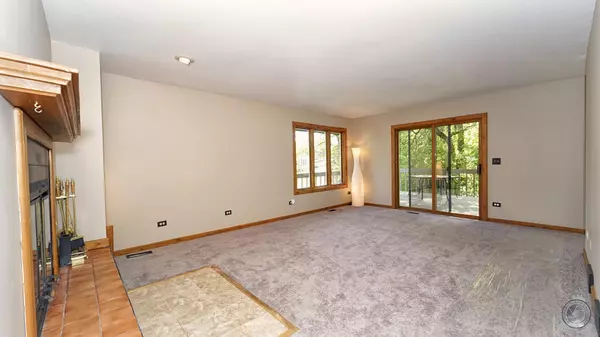$255,000
$270,000
5.6%For more information regarding the value of a property, please contact us for a free consultation.
14 Crestview DR Ingleside, IL 60041
4 Beds
3 Baths
2,868 SqFt
Key Details
Sold Price $255,000
Property Type Single Family Home
Sub Type Detached Single
Listing Status Sold
Purchase Type For Sale
Square Footage 2,868 sqft
Price per Sqft $88
MLS Listing ID 10625320
Sold Date 08/28/20
Style Walk-Out Ranch
Bedrooms 4
Full Baths 3
Year Built 1985
Annual Tax Amount $8,993
Tax Year 2019
Lot Size 0.620 Acres
Lot Dimensions 172X155X175X156
Property Description
This warm & Inviting Private Sanctuary is surrounded by woods with stunning views of nature for miles. It's like having your own Treehouse in the Woods! FEEL LIKE YOU ARE ON VACATION EVERY DAY! THERE IS A LOT OF YARD - It Needs a Lot of Clearing. Home has received an interior "Facelift" all Clean & Fresh! New Cabinets-counters, lights, NEW Stainless steel appliances! Newer Washer & Dryer. New Vanities & Flooring throughout. TONS OF STORAGE - the Home features 7 Closets plus an immense amount of Kitchen storage space! Seriously - the Center Island hides your waste bins AND IS MOVEABLE! Every room is pretty! ENORMOUS Garage Space & Driveway - plenty of room for "Toys" and you can have your own workshop, too! Just moments to the Chain O' Lakes (you have room to park a boat!), Rt 12, Johnsburg Shopping & Volo Bog. Decks were Powerwashed & Painted - Huge wrap-around Partially Covered Deck! THE YARD IS WOODED. YOU WILL NEED TO CLEAR IT FOR A GOOD YARD. At this price - you'd best hurry!
Location
State IL
County Lake
Area Ingleside
Rooms
Basement Walkout
Interior
Interior Features First Floor Laundry, First Floor Full Bath
Heating Natural Gas, Forced Air
Cooling Central Air
Fireplaces Number 1
Fireplaces Type Wood Burning
Fireplace Y
Appliance Range, Dishwasher, Refrigerator, Washer, Dryer
Exterior
Exterior Feature Deck, Patio, Storms/Screens
Parking Features Attached
Garage Spaces 2.0
Community Features Lake, Street Lights, Street Paved
Roof Type Asphalt
Building
Lot Description Wooded
Sewer Public Sewer
Water Private Well
New Construction false
Schools
Elementary Schools Big Hollow Elementary School
Middle Schools Edmond H Taveirne Middle School
High Schools Grant Community High School
School District 38 , 38, 124
Others
HOA Fee Include None
Ownership Fee Simple
Special Listing Condition None
Read Less
Want to know what your home might be worth? Contact us for a FREE valuation!

Our team is ready to help you sell your home for the highest possible price ASAP

© 2024 Listings courtesy of MRED as distributed by MLS GRID. All Rights Reserved.
Bought with Sean Levitt • RE/MAX Plaza

GET MORE INFORMATION





