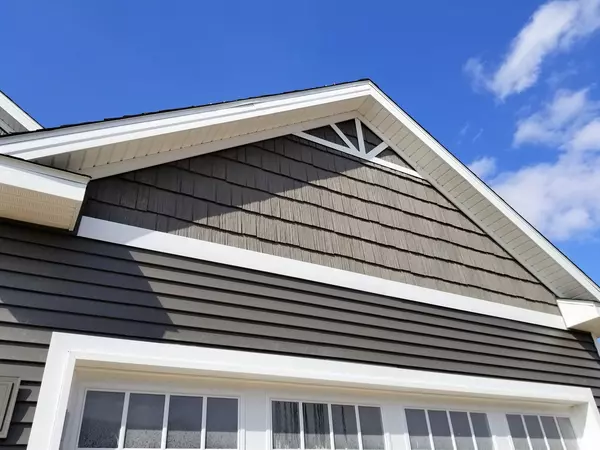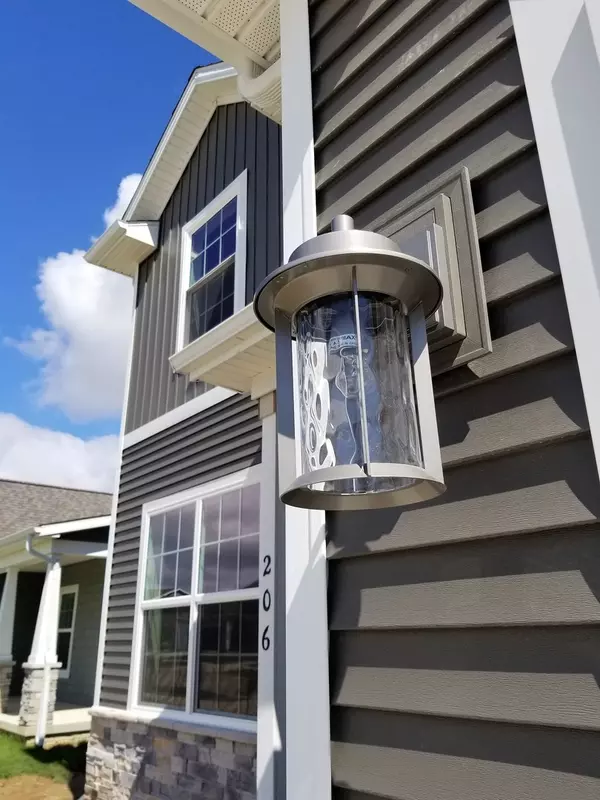$299,900
$294,900
1.7%For more information regarding the value of a property, please contact us for a free consultation.
206 GAILARDIO ST Savoy, IL 61874
4 Beds
2.5 Baths
2,166 SqFt
Key Details
Sold Price $299,900
Property Type Single Family Home
Sub Type Detached Single
Listing Status Sold
Purchase Type For Sale
Square Footage 2,166 sqft
Price per Sqft $138
Subdivision Prairie Fields
MLS Listing ID 10258433
Sold Date 09/30/19
Style Traditional
Bedrooms 4
Full Baths 2
Half Baths 1
HOA Fees $8/ann
Year Built 2019
Annual Tax Amount $5
Tax Year 2017
Lot Size 6,969 Sqft
Lot Dimensions 60 X 123 X 49 X 46 X 76
Property Description
Gorgeous brand new home w/Ironwood level quality just finished inside & move-in ready! Go see & feel the difference this builder makes w/experience, attention to detail, features & finishes! Last phase of sought-after Prairie Fields. Southern exposure backyard for this large 4-bed "Madison" model. Open plan, dream kitchen w/stainless appl, granite counters & corner walk-in-pantry, formal-flex, nicely detailed staircase flooded w/natural light, convenient 2nd floor laundry, mudroom off garage w/built-in bench & lockers. Master suite w/huge WIC, large custom tiled shower w/glass, double sinks, & cathedral ceilings. Rich hardwood flooring, beautiful colors, upscale lights & fixtures, gas-log fireplace w/custom mantle & surround, charming exterior stone & shake-shingle low maint siding. Efficient Pella windows & doors, upgraded insulation, 2x6 exterior walls high-efficiency furnace, air & water heater maximize savings. Low Savoy taxes, neighborhood park & school - This one has it all!
Location
State IL
County Champaign
Area Champaign, Savoy
Rooms
Basement Full
Interior
Interior Features Vaulted/Cathedral Ceilings, Hardwood Floors, Second Floor Laundry
Heating Natural Gas
Cooling Central Air
Fireplaces Number 1
Fireplaces Type Gas Log
Equipment TV-Cable, Ceiling Fan(s), Sump Pump, Radon Mitigation System
Fireplace Y
Appliance Range, Microwave, Dishwasher, Disposal, Stainless Steel Appliance(s), Range Hood
Exterior
Exterior Feature Patio, Porch
Garage Attached
Garage Spaces 2.0
Community Features Sidewalks, Street Lights
Building
Sewer Public Sewer
Water Public
New Construction true
Schools
Elementary Schools Champaign Elementary School
Middle Schools Champaign/Middle Call Unit 4 351
High Schools Central High School
School District 4 , 4, 4
Others
HOA Fee Include Other
Ownership Fee Simple
Special Listing Condition None
Read Less
Want to know what your home might be worth? Contact us for a FREE valuation!

Our team is ready to help you sell your home for the highest possible price ASAP

© 2024 Listings courtesy of MRED as distributed by MLS GRID. All Rights Reserved.
Bought with Reggie Taylor • Coldwell Banker The R.E. Group

GET MORE INFORMATION





