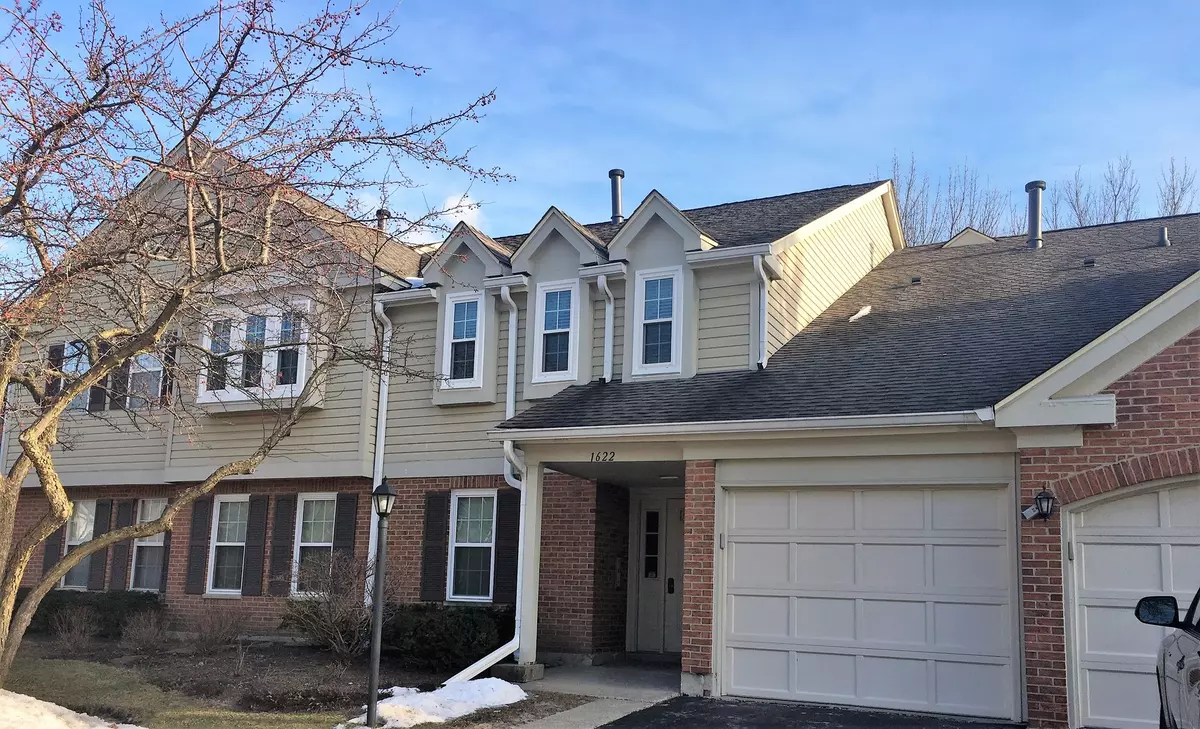$185,000
$189,500
2.4%For more information regarding the value of a property, please contact us for a free consultation.
1622 HADLEY CT #C2 Wheeling, IL 60090
2 Beds
2 Baths
1,214 SqFt
Key Details
Sold Price $185,000
Property Type Single Family Home
Sub Type Manor Home/Coach House/Villa
Listing Status Sold
Purchase Type For Sale
Square Footage 1,214 sqft
Price per Sqft $152
Subdivision Arlington Club
MLS Listing ID 10251400
Sold Date 04/29/19
Bedrooms 2
Full Baths 2
HOA Fees $280/mo
Rental Info No
Year Built 1988
Annual Tax Amount $2,339
Tax Year 2017
Lot Dimensions COMMON GROUNDS
Property Description
LARGEST 2 BEDROOM CEDARWOOD MODEL IN SOUGHT AFTER ARLINGTON CLUB! OPEN & BRIGHT FLOOR PLAN, LARGE EAT-IN KITCHEN, PANTRY & NICE SIZE LAUNDRY ROOM OFF KITCHEN. SPACIOUS LIVING & DINING ROOM W/VAULTED CEILINGS & NEWER SLIDING GLASS DOORS LEADING TO LARGE NEW DECK OVERLOOKING BEAUTIFULLY MANICURED GROUNDS. BIG MASTER BEDROOM W/VAULTED CEILINGS, 3 WINDOWS W/CUSTOM DECORATIVE LEDGE, DOUBLE MIRRORED CLOSETS, DRESSING AREA & PRIVATE MASTER BATH. HUGE 2ND BEDROOM W/VAULTED CEILINGS, 2 DOUBLE MIRRORED CLOSETS & 3 WINDOWS MAKES THIS ROOM BRIGHT & CHEERFUL. ALL WINDOWS REPLACED IN 2012. FURNACE & A/C 2009 HOT WATER HEATER 2012. 1 CAR ATT. GARAGE W/STORAGE. BREATHE TAKING WALKING PATHS IN THIS PRIVATE 18 ACRE NATURE PRESERVE. PLENTY GUEST PARKING, 2 POOLS, CLUBHOUSE, EASY LIVING W/LOW ASSOC. FEE INCLUDES; GARBAGE, WATER, LAWN CARE, SNOW REMOVAL, COMMON INSURANCE & MUCH MORE. WALKING DISTANCE TO PUBLIC TRANS, SHOPS & REST. WELL MAINTAINED HOME! NOTHING TO DO BUT MOVE RIGHT IN!
Location
State IL
County Cook
Area Wheeling
Rooms
Basement None
Interior
Interior Features Vaulted/Cathedral Ceilings, Wood Laminate Floors, Laundry Hook-Up in Unit, Storage
Heating Natural Gas, Forced Air
Cooling Central Air
Fireplace N
Appliance Range, Microwave, Dishwasher, Refrigerator, Washer, Dryer, Disposal
Exterior
Parking Features Attached
Garage Spaces 1.0
Amenities Available On Site Manager/Engineer, Party Room, Pool
Roof Type Asphalt
Building
Lot Description Common Grounds, Cul-De-Sac, Landscaped
Story 2
Sewer Public Sewer
Water Lake Michigan
New Construction false
Schools
Elementary Schools Joyce Kilmer Elementary School
Middle Schools Cooper Middle School
High Schools Buffalo Grove High School
School District 21 , 21, 214
Others
HOA Fee Include Water,Parking,Insurance,Clubhouse,Pool,Exterior Maintenance,Lawn Care,Scavenger,Snow Removal
Ownership Fee Simple w/ HO Assn.
Special Listing Condition None
Pets Allowed Cats OK, Dogs OK
Read Less
Want to know what your home might be worth? Contact us for a FREE valuation!

Our team is ready to help you sell your home for the highest possible price ASAP

© 2024 Listings courtesy of MRED as distributed by MLS GRID. All Rights Reserved.
Bought with Steve McEwen • @properties

GET MORE INFORMATION





